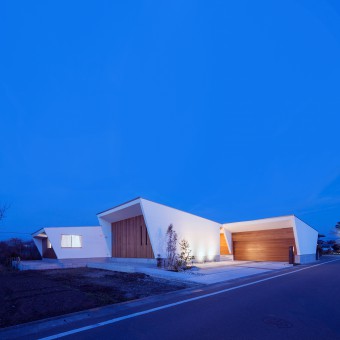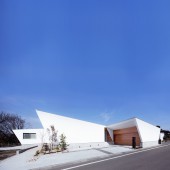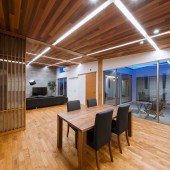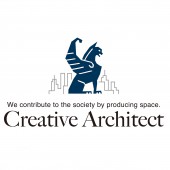G2 House Architecture Residential by Masahiko Sato |
Home > Winners > #70562 |
 |
|
||||
| DESIGN DETAILS | |||||
| DESIGN NAME: G2 House PRIMARY FUNCTION: Architecture Residential INSPIRATION: The building was designed to have minimum opening on the outer side in order to protect privacy of the house, and create a stylistic beautiful facade. UNIQUE PROPERTIES / PROJECT DESCRIPTION: The House is composed of 3 main masses consist of garage, entrance hall and Japanese style room, and Living spaces. it become possible to let enough sunlight to enter all rooms providing natural day lighting and ventilation to the whole house. Entrance hall and living room is connected with a hallway with big windows on each side delivering a sense of openness. OPERATION / FLOW / INTERACTION: By placing 2 inner garden between the northern part of the building which consist bedrooms and living room with southern part which consist the entrance hall and Japanese style room it become possible to let enough sunlight to enter all rooms providing natural day lighting and ventilation to the whole house PROJECT DURATION AND LOCATION: Completed in December 2017 Mii, Fukuoka,Japan FITS BEST INTO CATEGORY: Architecture, Building and Structure Design |
PRODUCTION / REALIZATION TECHNOLOGY: Inner space of the house is design to show same spatial expression with the building form by making the ceiling have same inclination with the roof, utilizing red cedar producing gentle, warm, bright spaces. SPECIFICATIONS / TECHNICAL PROPERTIES: The roof direction of the front building and building on the back is opposing against each other.this was an effort to create a sculptural form that able to optimizing natural day lighting and by placing the living space on the back part of the site it ensure more privacy to the inhabitant of the house TAGS: Houses , architecture. residential, wood, japan , modern RESEARCH ABSTRACT: In daily life, people put themselves in a space somewhere. Home, school, work, public institution, commercial facility... In every space, what do people see, experience and feel? We base on people, harmonize every element, like function, things, environment to create a space and the style, and that is our job. We'd love to keep creating the space that makes your life joyful and pleasant, the space becomes more attractive and valuable by people who are enjoying it. CHALLENGE: As the years pass by, the function and performance of the buildings become out of place in the modern age due to decrepitude or revision of system. The function/performance which responds to the changing times is required. And without it, not only lose its appeal also severely diminish the value. ADDED DATE: 2018-09-06 01:00:04 TEAM MEMBERS (1) : IMAGE CREDITS: Ikuma Satoshi PATENTS/COPYRIGHTS: Copyright (C) 2004-2018 ARCHITECT SHOW Co.,Ltd. All Right Reserved. |
||||
| Visit the following page to learn more: http://bit.ly/2PIx6mi | |||||
| AWARD DETAILS | |
 |
G2 House Architecture Residential by Masahiko Sato is Winner in Architecture, Building and Structure Design Category, 2018 - 2019.· Read the interview with designer Masahiko Sato for design G2 House here.· Press Members: Login or Register to request an exclusive interview with Masahiko Sato. · Click here to register inorder to view the profile and other works by Masahiko Sato. |
| SOCIAL |
| + Add to Likes / Favorites | Send to My Email | Comment | Testimonials | View Press-Release | Press Kit |
Did you like Masahiko Sato's Architecture Design?
You will most likely enjoy other award winning architecture design as well.
Click here to view more Award Winning Architecture Design.








