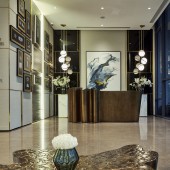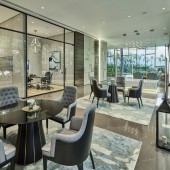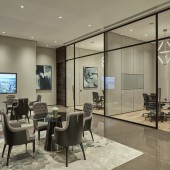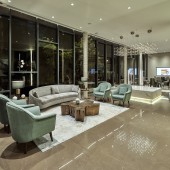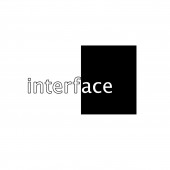Kalpataru Magnus Sales Office by Interface :Ar.Kunal Barve |
Home > Winners > #70470 |
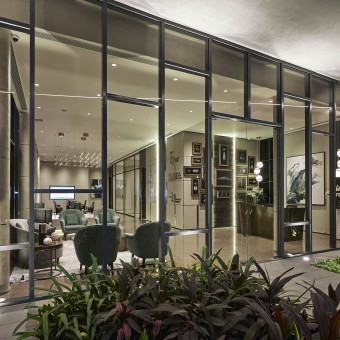 |
|
||||
| DESIGN DETAILS | |||||
| DESIGN NAME: Kalpataru Magnus PRIMARY FUNCTION: Sales Office INSPIRATION: Design for us is intuitive & site specific.Our vision was to make a luxurious & premium office space which reflects the company & the high-end apartments they were planning to sell at this premium location The layout,design & detail was characterized by materialistic gestures that maneuvers the entire space. Thus, detailing of the furniture became utmost important , we also had to be different than conventional. Every piece of furniture was customized and designed . UNIQUE PROPERTIES / PROJECT DESCRIPTION: The project is a sales center located at Bandra, Mumbai. The center was designed to showcase the clients upcoming residential project . The site was a slim long rectangular box, with glass facades on both sides. The front glass facade has an embracing landscape, so you could practically get a filtered but through and through vision of the entire pavilion.Our immediate response was to maintain this transparency, this would certainly arouse a sensory palate & sense of probe to the passerby's OPERATION / FLOW / INTERACTION: We wanted to design a more open barrier free layout for the possibility of various functions to be carried out cohesively. the flooring uses different material to separate different functions.Naturally, All the public spaces, i.e. The waiting lounge, Discussion area, Model display area, etc. were all aligned towards the heavily landscaped glass front The pantry, toilets & admin block did gravitate towards the dead side of the facade, This also helped in concealing all the services & utility from the main glass facade PROJECT DURATION AND LOCATION: Project completion within 60 days . Located at Bandra East, Mumbai, Maharashtra 400051 FITS BEST INTO CATEGORY: Interior Space and Exhibition Design |
PRODUCTION / REALIZATION TECHNOLOGY: Facade framing with grey tinted glass, Armani marble flooring, wall papers with brass strips & lighting was key SPECIFICATIONS / TECHNICAL PROPERTIES: width 10,000 mm x depth 21,800 mm x height 4267 mm TAGS: Sales office, luxury interior design, experience center, bespoke, customized furniture RESEARCH ABSTRACT: The pavilion was divided into various functional sections through an orderly arrangement maximizing the views towards the landscape. Every single element was bespoke to the finest details; Be it the sculptural reception table, amoeboid coffee table, brass strips as inlay in discussion tables, brass details over the walls and around LCD screens, recessed skiting detail was designed to create an effect of floating walls. All these bespoke details & selection of lights renders a luxurious & tactile quality to the interior design CHALLENGE: Our biggest challenge was to pull off the entire planning , detailing and execution in 60 days . so the team had to work around the clock to achieve the target . Our intention was to highlight the pavilion & draw attention in an instant, this became vital as a glimpse of it had to grab the attention of a passerby Since the clients were among the top reputed builders in Mumbai and the site location also housed 2 other sales gallery from competitors, our design demanded for high standards in displaying a luxurious and premium office space. ADDED DATE: 2018-08-29 10:59:06 TEAM MEMBERS (1) : Interface design team IMAGE CREDITS: Image #1: Photographer Santosh Jadhav , 2018 Image #2: Photographer Santosh Jadhav , 2018 Image #3: Photographer Santosh Jadhav , 2018 Image #4: Photographer Santosh Jadhav , 2018 Image #5: Photographer Santosh Jadhav , 2018 |
||||
| Visit the following page to learn more: http://kunalbarve.com/# | |||||
| AWARD DETAILS | |
 |
Kalpataru Magnus Sales Office by Interface :ar.kunal Barve is Winner in Interior Space and Exhibition Design Category, 2018 - 2019.· Read the interview with designer Interface :Ar.Kunal Barve for design Kalpataru Magnus here.· Press Members: Login or Register to request an exclusive interview with Interface :Ar.Kunal Barve. · Click here to register inorder to view the profile and other works by Interface :Ar.Kunal Barve. |
| SOCIAL |
| + Add to Likes / Favorites | Send to My Email | Comment | Testimonials | View Press-Release | Press Kit |
Did you like Interface :ar.kunal Barve's Interior Design?
You will most likely enjoy other award winning interior design as well.
Click here to view more Award Winning Interior Design.


