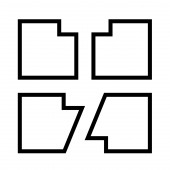Wall of Knowledge Middle School by Tarik Zoubdi and Mounir Benchekroun |
Home > Winners > #70453 |
 |
|
||||
| DESIGN DETAILS | |||||
| DESIGN NAME: Wall of Knowledge PRIMARY FUNCTION: Middle School INSPIRATION: The hermetic and protective character of the project is meant to be monumental : being covered with local stones, it is a tribute to the architecture of the portuguese old city of El Jadida. It also gives to the main entrance a presence which symbolizes the strength of knowledge and know-how. The metallic Moucharabieh skin adorned with "universal alphabet" as a symbol of tolerance protects the interior from the sun and prying eyes. UNIQUE PROPERTIES / PROJECT DESCRIPTION: "Wall of knowledge" is a construction project of a middle school in the city of El Jadida (100 km south of Casablanca - Morocco). The school was built for the OCP employees' children. OPERATION / FLOW / INTERACTION: the compactness of the building makes it possible to reduce the distances traveled by the students. The lobby is connected to all spaces of the building, through the passageways and walkways that surround the central courtyard. persons with reduced mobility can easily access all areas. Detailed signage, combined with the display and sound tools, simplify the daily activity of all users. PROJECT DURATION AND LOCATION: The project is located in El Jadida (Morocco - 90km Southwest of Casablanca ). The design was started in may 2016 and the construction delivery was completed August 2017. FITS BEST INTO CATEGORY: Architecture, Building and Structure Design |
PRODUCTION / REALIZATION TECHNOLOGY: - Reinforced concrete structure - MATERIALS : COR-TEN steel - Local stone - Wood Acoustic panels - Resin floor - Self-supporting structure system for the Sport Hall - Plasterboard Acoustic ceiling... SPECIFICATIONS / TECHNICAL PROPERTIES: Total built area: 8960 square meter Number of levels: four Maximum height : 15,50m TAGS: Middle School, Education, learning environments, Knowledge, Morocco RESEARCH ABSTRACT: The number of illiterates in Morocco exceeds the population of Switzerland. And the difficulties of Moroccan education are a major obstacle to the development of the country and the improvement of the living conditions of millions of Moroccans. In this complicated context, the simple idea of building a college becomes an act of resistance. Our project allows to welcome more than 570 students every year, in favourable conditions to their development. CHALLENGE: The development challenge of the irregular shape of the plot, has been resolved by the spatial distribution of the project, in three regular areas. The compactness of the buildings has freed a large area in the north for the future construction of the high school. the unaligned position of the two buildings, opens the views on the neighborhood. The roof of technical rooms serves as bleachers for the nearby sports area. ADDED DATE: 2018-08-28 10:00:49 TEAM MEMBERS (8) : Architects: Tarik ZOUBDI - Mounir BENCHEKROUN, Landscape Architecture: Lourdes D'OREY , Interior design : Selma TOURBI - Aicha ALAOUI ISMAILI - Smail OUCHAKOUR, Architectural Drawing: Zahra BELQUAS, Graphic design : Anas DIAB , 3d artist : Mehdi ZOUBDI, Quantity surveyor : Abderrahim TARABI and IMAGE CREDITS: Image #No1,2,3,4,5: Doublespace Photography Shoot in 2018 PATENTS/COPYRIGHTS: TARIK ZOUBDI ARCHITECTE |
||||
| Visit the following page to learn more: http://tza.archi/ | |||||
| AWARD DETAILS | |
 |
Wall of Knowledge Middle School by Tarik Zoubdi and Mounir Benchekroun is Winner in Architecture, Building and Structure Design Category, 2018 - 2019.· Press Members: Login or Register to request an exclusive interview with Tarik Zoubdi and Mounir Benchekroun. · Click here to register inorder to view the profile and other works by Tarik Zoubdi and Mounir Benchekroun. |
| SOCIAL |
| + Add to Likes / Favorites | Send to My Email | Comment | Testimonials | View Press-Release | Press Kit |







