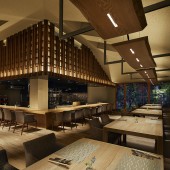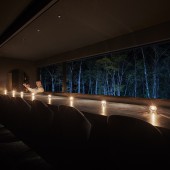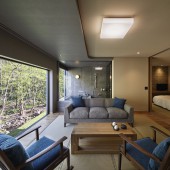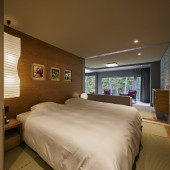Kasho Gyoen Hotel Hotel by Hideyuki Hiramoto |
Home > Winners > #70317 |
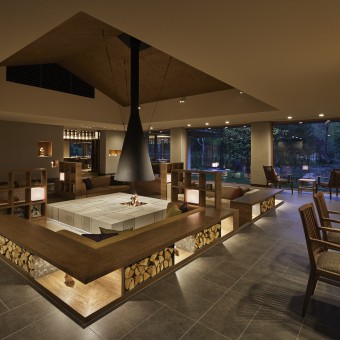 |
|
||||
| DESIGN DETAILS | |||||
| DESIGN NAME: Kasho Gyoen Hotel PRIMARY FUNCTION: Hotel INSPIRATION: With an area of around one hectare, the site is located within Shikotsu-Toya National Park in Hokkaido. Near the site there is a renowned hot spring village Jozankei Onsen. The site is about 10 minutes’ drive from there, standing alone in the mountains and you can appreciate the original Hokkaido landscape. On my first visit to the site, I felt a bit fearful at the power of nature. So the beginning point of my idea was this fear. I wanted to turn this feeling from fear into delight. UNIQUE PROPERTIES / PROJECT DESCRIPTION: I tried to design not only a beautiful modern space which would be acceptable to urban people but also a natural rustic space where you can feel the uniqueness of this site. I had researched some materials and crafts produced around the site and in Hokkaido, and then I brought these influences together in a modern spatial design. I call this concept A Secret Villa In Unexplored Regions. I hope that the guest will feel the original Hokkaido nature whilst retaining relaxed mood. OPERATION / FLOW / INTERACTION: These grounds, extending to approximately one hectare, are located in the abundant environment of the Shikotsu-Toya National Park, densely verdant with primeval forest. The guest could have a comfortable experience whilst enjoying natural landscape.In the center of the lobby there is a centerpiece of an open hearth using Sapporo Soft Stone from near the site inspired by “IRORI” which is a feature in Japanese traditional houses. As in traditional Japanese houses, the space around the fireplace provides a welcome/talking/drin PROJECT DURATION AND LOCATION: The project started in January 2014 and finished in May 2018 in Sapporo, Hokkaido, Japan |
PRODUCTION / REALIZATION TECHNOLOGY: I felt that using local materials was important point, so I had researched some materials produced around the site and in Hokkaido such as Sapporo Soft Stone from a mine where is near the site and Oak and Ash which are symbolic wild trees in Hokkaido. These natural and rustic texture helped to make the space that can be in existence just here. SPECIFICATIONS / TECHNICAL PROPERTIES: Total floor area 2,912 sqm. There are 23 suite rooms, Lobby, Restaurant, Bar, Shop, Lounge, Beauty Salon, and Floating Terrace. TAGS: National Park, Original Landscape, Mountain, Hokkaido, Secret Villa, Unexplored Regions, Materials produced around the site, Crafts produced around the site RESEARCH ABSTRACT: In the Lobby, Floating Terrace, and Corridor we designed some original lamps which change color every month, inspired by the changing colors of local flowers which we researched around the site, month-by-month. CHALLENGE: Creating balance between keeping a rustic feel, whilst being luxurious for guest was challenging. I tried to make a luxurious space as a hotel by using some rustic local materials and crafts which I had researched. ADDED DATE: 2018-08-17 06:27:42 TEAM MEMBERS (2) : Project Manager: Heiichiro Tsukamoto / H.E.I DESIGN and Lighting Design: Hiroyasu Shoji / LIGHTDESIGN INC. IMAGE CREDITS: Image #1: Photographer Koji Fujii / Nacasa & Partners Inc., 2018 Image #2: Photographer Koji Fujii / Nacasa & Partners Inc., 2018 Image #3: Photographer Koji Fujii / Nacasa & Partners Inc., 2018 Image #4: Photographer Koji Fujii / Nacasa & Partners Inc., 2018 Image #5: Photographer Koji Fujii / Nacasa & Partners Inc., 2018 |
||||
| Visit the following page to learn more: https://kashogyoen.jp/en/ | |||||
| AWARD DETAILS | |
 |
Kasho Gyoen Hotel Hotel by Hideyuki Hiramoto is Winner in Interior Space and Exhibition Design Category, 2018 - 2019.· Read the interview with designer Hideyuki Hiramoto for design Kasho Gyoen Hotel here.· Press Members: Login or Register to request an exclusive interview with Hideyuki Hiramoto. · Click here to register inorder to view the profile and other works by Hideyuki Hiramoto. |
| SOCIAL |
| + Add to Likes / Favorites | Send to My Email | Comment | Testimonials | View Press-Release | Press Kit |
Did you like Hideyuki Hiramoto's Interior Design?
You will most likely enjoy other award winning interior design as well.
Click here to view more Award Winning Interior Design.


