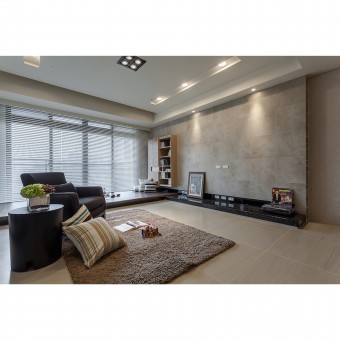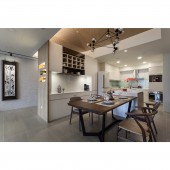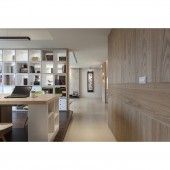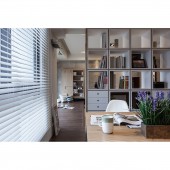Lukewarm Affection Residential House by Hsiang-Yin Chen |
Home > Winners > #70296 |
| CLIENT/STUDIO/BRAND DETAILS | |
 |
NAME: Shan Chen Interior Design PROFILE: Upholding the principle of material and quality, taking nature, does not cause harm to the environment and occupants; people and residence, injecting connections, having stories, having consensus, creating a home. It is practical and durable, and it conforms to the living habits of the residents, making the living space meaningful. Focusing on aesthetics, injecting artistic aesthetics into life and embodying the visual feast of beauty. |
| AWARD DETAILS | |
 |
Lukewarm Affection Residential House by Hsiang-Yin Chen is Winner in Interior Space and Exhibition Design Category, 2018 - 2019.· Read the interview with designer Hsiang-Yin Chen for design Lukewarm Affection here.· Press Members: Login or Register to request an exclusive interview with Hsiang-Yin Chen. · Click here to register inorder to view the profile and other works by Hsiang-Yin Chen. |
| SOCIAL |
| + Add to Likes / Favorites | Send to My Email | Comment | Testimonials | View Press-Release | Press Kit |
Did you like Hsiang-Yin Chen's Interior Design?
You will most likely enjoy other award winning interior design as well.
Click here to view more Award Winning Interior Design.








