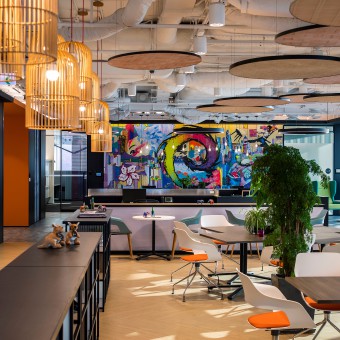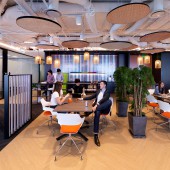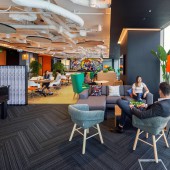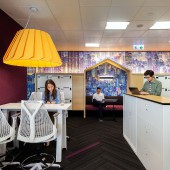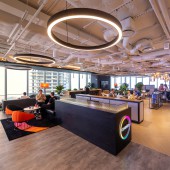DESIGN NAME:
Covestro
PRIMARY FUNCTION:
Agile Office
INSPIRATION:
The floor has designated neighbourhoods where essence of the street art, the fishing village, the city scape and the night street were created in a subtle & abstract way. They bring a sense of belonging & excitement to employees in an open workspace. Interaction can be naturally fostered between business units while focus work still to be highly respected in various quiet zones.
UNIQUE PROPERTIES / PROJECT DESCRIPTION:
Blurring the line between work and life, the design approach reflects Covestro’s global presence derive from the Hong Kong culture to create a dynamic, collaborative, transparent, efficient, and human centric environment that promotes wellbeing and communication. Unlike traditional receiving area, reception and work café are merged seamlessly as a central hub where a variety of collaboration areas and alternative work points for either visitor or staff are co-existing and drawing people together
OPERATION / FLOW / INTERACTION:
-
PROJECT DURATION AND LOCATION:
-
FITS BEST INTO CATEGORY:
Interior Space and Exhibition Design
|
PRODUCTION / REALIZATION TECHNOLOGY:
-
SPECIFICATIONS / TECHNICAL PROPERTIES:
-
TAGS:
-
RESEARCH ABSTRACT:
-
CHALLENGE:
-
ADDED DATE:
2018-08-09 13:22:50
TEAM MEMBERS (1) :
IMAGE CREDITS:
Yvonne Chow, 2018.
|



