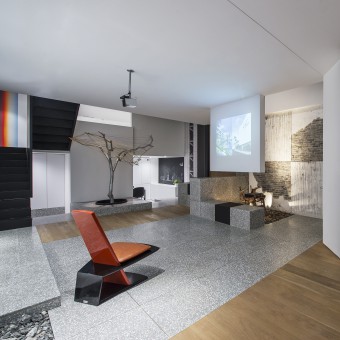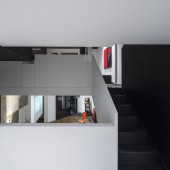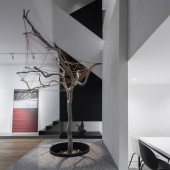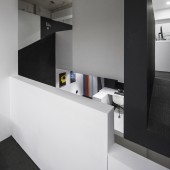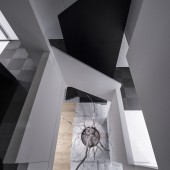Osoi Design Studio Office by Xuanmin Jin and Xiang Jin |
Home > Winners > #70215 |
| CLIENT/STUDIO/BRAND DETAILS | |
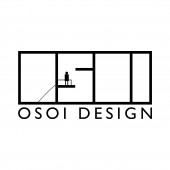 |
NAME: Osoi Design Studio PROFILE: OSOI - Interior design studio, photography exhibition space and art exchange salon.A creative combination of father and son.To open up the infinite possibilities of space, spatial construction, material integration and innovation, to inject minimalist cultural connotation into design, each design concept is unique.Is designed for "comfort, transcendence and art";Expand the versatility of the space. |
| AWARD DETAILS | |
 |
Osoi Design Studio Office by Xuanmin Jin and Xiang Jin is Winner in Interior Space and Exhibition Design Category, 2018 - 2019.· Read the interview with designer Xuanmin Jin and Xiang Jin for design Osoi Design Studio here.· Press Members: Login or Register to request an exclusive interview with Xuanmin Jin and Xiang Jin. · Click here to register inorder to view the profile and other works by Xuanmin Jin and Xiang Jin. |
| SOCIAL |
| + Add to Likes / Favorites | Send to My Email | Comment | Testimonials | View Press-Release | Press Kit |
Did you like Xuanmin Jin and Xiang Jin's Interior Design?
You will most likely enjoy other award winning interior design as well.
Click here to view more Award Winning Interior Design.


