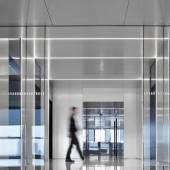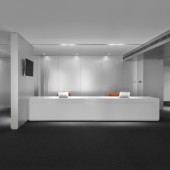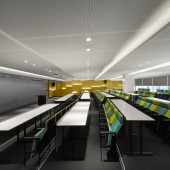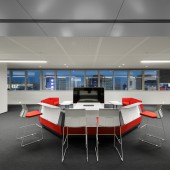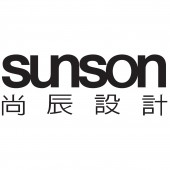Jianfa Group HQ Office Headquarters by Pan Jun |
Home > Winners > #70158 |
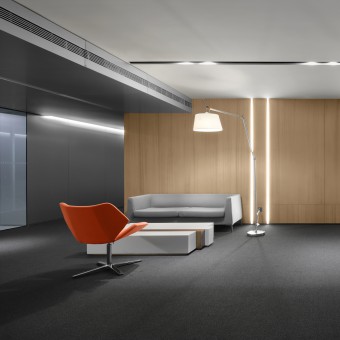 |
|
||||
| DESIGN DETAILS | |||||
| DESIGN NAME: Jianfa Group HQ PRIMARY FUNCTION: Office Headquarters INSPIRATION: A floor plan that promotes productivity and collaboration; Emphasize overall B&W tone, pops of colors in furniture; Human-centered, environmental-friend UNIQUE PROPERTIES / PROJECT DESCRIPTION: Yinchuan Jianfa Group, a leading real estate development company. As a trailblazer of urban evolution, Jianfa Group has participated and led the great changes in Yinchuan for the past 25 years. Jianfa Group HQ is located in Metropolis, a top class city complex built with global vision. To embrace the nature of the real estate industry and suit the client needs, SUNSON Design achieved a minimalist, lively and modern office space that showcases strong sense of contemporaneity and technology. OPERATION / FLOW / INTERACTION: Design can shape and guide people's behavior, as well as resonate a sense of belonging and harmony. In the plan layout stage, designer adopts a open design to facilitate collaboration and communication. Well lit and ventilated areas are prioritized as open workspace for employees; private offices, public lounge and conference spaces are then arranged accordingly. In this project, design director upholds his primary concept for office space design, “always give the best space to the majority.” Glass walls and open furniture are used to create a sense of trust and transparency among hierarchies and different departments. The openness in this design encourages interaction among staff, therefore improve productivity. PROJECT DURATION AND LOCATION: The project started in May 2016 and finished in July 2017 in Yinchuan city, Ningxia Province, China FITS BEST INTO CATEGORY: Interior Space and Exhibition Design |
PRODUCTION / REALIZATION TECHNOLOGY: Environmental friendliness is a primary design principle. Various natural and reusable materials such as aluminum, wood, ceramic tile, etc. are used for hard and soft furnishings in this project. Designer believes that it is not necessary to use luxurious materials in office space design. Appropriate use of green materials can reduce waste and pollution. The use of sound-absorbing material is another highlight of the design. The perforated sound-absorbing cellular aluminum panelled ceiling above workspace, anodised aluminum paneled walls and ceilings in elevator bank and hallway, along with carpeted floors all contribute to noise reduction and better productivity. SPECIFICATIONS / TECHNICAL PROPERTIES: Lighting design of the space is also remarkable. The consistent linear illumination and concise integral space complement each other. In consideration of the impact of ambiance on employee performance, the luminous intensity in the workspace is set above 500LUX to stimulate creativity and positivity in bright and open environment. TAGS: head office, Jianfa Group, Pan Jun, SUNSON Design RESEARCH ABSTRACT: A real estate developer is perceived as austere and orderly, therefore black-and-white is chosen as the tone of the space to express sublime simplicity, professionalization and rationality. A light tension and stress in the primarily monochromatic space reckons professional endeavors and responsibilities. The careful selection of office furniture consists a range of warm colors of orange and red, which compliments the space with positive, bright and warm vibes. CHALLENGE: The completion time is quite limited,the design team finally completed the plan and construction drawings within two weeks. For such a large project, the time is very tight. Another point is its high requirements on environmental protection and acoustics. All materials should be environmentally friendly and renewable.Most areas are open and should not be too noisy. Therefore, choosing materials especially on the smallpox and ground is very critical. ADDED DATE: 2018-08-02 10:26:43 TEAM MEMBERS (1) : Pan Jun IMAGE CREDITS: SUNSON Design PATENTS/COPYRIGHTS: SUNSON Design |
||||
| Visit the following page to learn more: https://mp.weixin.qq.com/s/M0IknQmfoH5wN |
|||||
| AWARD DETAILS | |
 |
Jianfa Group Hq Office Headquarters by Pan Jun is Winner in Interior Space and Exhibition Design Category, 2018 - 2019.· Press Members: Login or Register to request an exclusive interview with Pan Jun. · Click here to register inorder to view the profile and other works by Pan Jun. |
| SOCIAL |
| + Add to Likes / Favorites | Send to My Email | Comment | Testimonials | View Press-Release | Press Kit |

