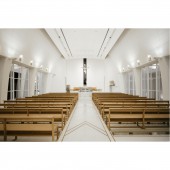Mary Help of Christian Church Church by Juti Klipbua - JUTI Architects. Co. Ltd |
Home > Winners > #70099 |
 |
|
||||
| DESIGN DETAILS | |||||
| DESIGN NAME: Mary Help of Christian Church PRIMARY FUNCTION: Church INSPIRATION: The designer was inspired by Holy Bible relating to Holy Annunciation of Mary, Luke 1:35 and 1:38. The design was inspired by the appearance of Angle conveying the Holy message to Mary the virgin which was in a humble and simple way yet powerful and how Mary the virgin accepted the Holy Spirit to possess her in order to bear the Redeemer in her womb. The Exterior of the building was designed in the form of praying hands, Angle wings and the Rays of the Holy Spirit while the interior space was designed to create a sense of security as in mother womb and a respect of the great mother nature. UNIQUE PROPERTIES / PROJECT DESCRIPTION: Given the extension of Catholic community and increasing in tourist in Samui island, Suratthani, there is a need for new Church which can accommodate catholic activities and to work as a new land mark. The church exterior outstanding design in a combined form of praying hands, Angle wings and the Rays of the Holy Spirit can draw passerby's attention as a new landmark. Its internal space, by using the long and narrow light void and a big light weight insulation concrete wing running through the light void, creates a shadow which keep changing during the day and create a sense of comfort and security as in the mother womb. Light weight insulated wall, indirect lighting and cross flow ventilation were employed to reduce energy consumption even in the hot summer season. OPERATION / FLOW / INTERACTION: After the Church opening ceremony, its became tourist attraction that bring pride and income to local. Also bring strong bound to the local catholic community. PROJECT DURATION AND LOCATION: Koh Samui, Suratthani, Thailand FITS BEST INTO CATEGORY: Architecture, Building and Structure Design |
PRODUCTION / REALIZATION TECHNOLOGY: Main structure was made of semi-prefabricated light weight insulation concrete wall with white concrete plaster. Exterior coating technology which has a property of self cleaning during tropical rain reduce maintenance work and cost. Terrazzo floor, glass, natural white oak furniture and gray marble from local supplier, were used for interior decoration. SPECIFICATIONS / TECHNICAL PROPERTIES: Church building W 23.5m x D 28.0m H 11.7m Toilet and corridor building W 16m x D 5.5m H 4m Gross building area 722.5 sq.m reinforced concrete structure with light weight insulated wall TAGS: minimalist, minimalchurch, thaiarchitecture, modernthaiarchitectu RESEARCH ABSTRACT: Research objective Identify the need and impact of church to local catholic community. Methodology Focus group; Local catholic church committee. Outcome: Effect of the project to community, both catholic and non-catholic. The pride of local community and a new tourist attraction. CHALLENGE: To realize the project by local construction company. New material and new construction method is used and implemented. Easy and low cost maintenance and to withstand tropical climate since the church has low maintenance budget. ADDED DATE: 2018-07-30 11:00:40 TEAM MEMBERS (2) : Architect: Juti Klipbua and Structural Engineer: Sqn.Ldr. Ronayutt Vongmanee IMAGE CREDITS: Peerapat Wimolrungkarat PATENTS/COPYRIGHTS: Copyrights belong to Juti architects.co.,ltd ,2018. |
||||
| Visit the following page to learn more: https://www.jutiarchitects.in.th | |||||
| AWARD DETAILS | |
 |
Mary Help of Christian Church Church by Juti Klipbua-Juti Architects. Co. Ltd is Winner in Architecture, Building and Structure Design Category, 2018 - 2019.· Press Members: Login or Register to request an exclusive interview with Juti Klipbua - JUTI Architects. Co. Ltd. · Click here to register inorder to view the profile and other works by Juti Klipbua - JUTI Architects. Co. Ltd. |
| SOCIAL |
| + Add to Likes / Favorites | Send to My Email | Comment | Testimonials | View Press-Release | Press Kit | Translations |







