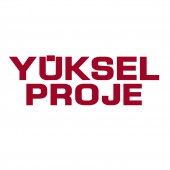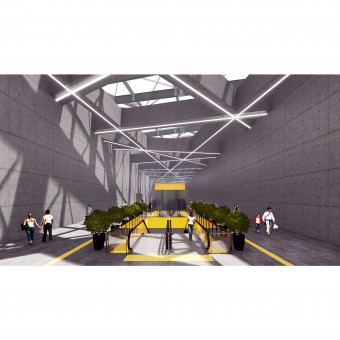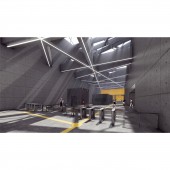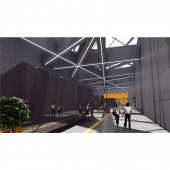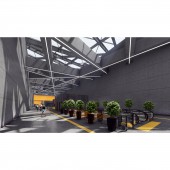DESIGN NAME:
Kurtkoy
PRIMARY FUNCTION:
Station
INSPIRATION:
Kurtkoy station locates quite close an airport, also it is certain that a great majority of the user population are as passengers going to or coming from the airport. That prominent location and unignorable purpose become significantly determinant. The inspiration of the design is based on white traces that planes leave behind. The main structural concept consisting of those crisscrossing traces is examined as a linear graphic. Light and shadow are considered together. The stability of concrete and the variability of light and shadow coexist. There happen several images at different hours of the day. The light, the shadow, reflections of the sun and the sky evolve the station picturesque. That pure image emphasizes the simplicity and integrity of the interior design.
UNIQUE PROPERTIES / PROJECT DESCRIPTION:
The main purpose is to create a project with an exemplary value and an innovative perspective for similar projects. The interior and main structural elements are designed together. It is common to use artificial lighting in underground structures. However, in Kurtkoy, the natural daylight is used as much as possible. Kurtkoy is an innovative and symbolic project coordinated with function and aesthetics together. In the Project the consultancy services are performed by YUKSEL PROJE, and the client is the Istanbul Metropolitan Municipality.
OPERATION / FLOW / INTERACTION:
The Kurtkoy station is a part of the metro project that meets the transportation needs of Istanbul/Kurtkoy distinct and the airport. Natural light and natural ventilation systems are used to maximize the comfort of passengers. Pedestrian simulations are examined to ensure correct and optimum passenger flow. Functional solutions, such as entry-exits orientation, turnstile settlements, and ticket machines locations are scrutinized.
PROJECT DURATION AND LOCATION:
The design work of the project was started in Ankara, in November 2017. The project was approved by the Ankara Infrastructure General Directorate on August 2018. Project location is in Kurtkoy-Istanbul.
FITS BEST INTO CATEGORY:
Architecture, Building and Structure Design
|
PRODUCTION / REALIZATION TECHNOLOGY:
Main structural material of Kurtkoy is exposed concrete, skylight construction is steel. Uncoated exposed concrete is the main material for walls in interior design. Gray stone is chosen for the floor to complete strong monochrome effect in design. All electromechanical components are used as an interior design elements and not covered. Kurtkoy station highlights the pure and refined form of its own structure.
SPECIFICATIONS / TECHNICAL PROPERTIES:
Metro Project is 5.5-km-long extension of an existing subway system. There are 3 stations on the subway line. Kurtkoy is one of these three stations.
TAGS:
Metro, station, airport, design, innovative, original, modern, interior design
RESEARCH ABSTRACT:
Istanbul Directorate General of Infrastructure Investments decided to build a new metro project to resolve the transportation need of the region. It was supposed to be innovative, modern, user-oriented and aesthetic. During the design process all disciplines worked together. Project model was transferred to virtual reality environment. The project has been finalized considering the comments and feedbacks received during presentations made in the virtual reality environment.
CHALLENGE:
Providing a solution for the combination of exposed concrete and steel skylight construction, and uncovered electromechanical system design has been a challenge for the project.
ADDED DATE:
2018-07-28 22:49:01
TEAM MEMBERS (3) :
Architect: Tugce Bakirel, Architect: Halit Calp and Creative Director: Burcu Avanoglu
IMAGE CREDITS:
Image #1: Designer Tugce Bakirel, Kurtkoy Station-1, 2018.
|
