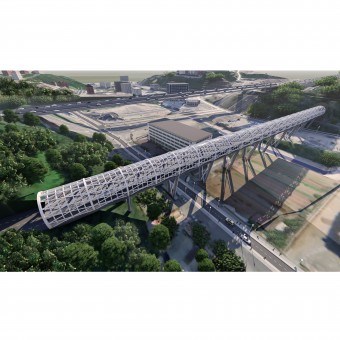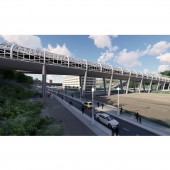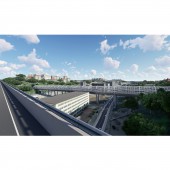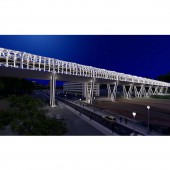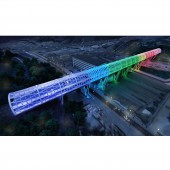Cendere-Viaduct Viaduct by Yuksel Proje R&D and Design Center |
Home > Winners > #70058 |
| CLIENT/STUDIO/BRAND DETAILS | |
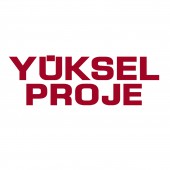 |
NAME: Yuksel Proje R&D and Design Center PROFILE: Yüksel Proje, founded in 1978, is the largest engineering and consultancy firm of Turkey today with 1,300 employees. More than 500 large-scale projects have been successfully completed within the country and abroad. Yüksel Proje, have been carried out activities in 15 countries, is progressing towards becoming one of the leading firms in its sector worldwide with firm steps. In 2018, Yüksel Proje is awarded as Turkey’s export champion in the field of technical consultancy and the World’s 207th largest international consultancy firm according to ENR. In 2017 Yuksel Proje R&D and Design Center has been established. |
| AWARD DETAILS | |
 |
Cendere-Viaduct Viaduct by Yuksel Proje R&d and Design Center is Winner in Architecture, Building and Structure Design Category, 2018 - 2019.· Read the interview with designer Yuksel Proje R&D and Design Center for design Cendere-Viaduct here.· Press Members: Login or Register to request an exclusive interview with Yuksel Proje R&D and Design Center. · Click here to register inorder to view the profile and other works by Yuksel Proje R&D and Design Center. |
| SOCIAL |
| + Add to Likes / Favorites | Send to My Email | Comment | Testimonials | View Press-Release | Press Kit | Translations |
Did you like Yuksel Proje R&d and Design Center's Architecture Design?
You will most likely enjoy other award winning architecture design as well.
Click here to view more Award Winning Architecture Design.


