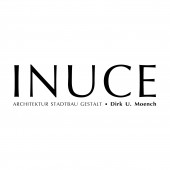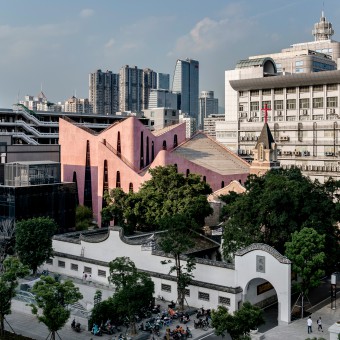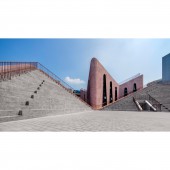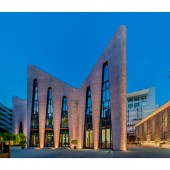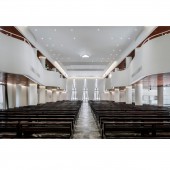DESIGN NAME:
Fuzhou Huaxiang Church
PRIMARY FUNCTION:
Church and Community Centre
INSPIRATION:
Starting as an oppressed minority with few old people hiding in the seclusion of a backstreet, this congregation of Chinese Christians has developed into a dynamic community with mostly young believers. The new generation’s desire to preserve its heritage and to translate it into a form that reflects their standing as Christians today - visibly present and actively contributing! – is reflected in the design strategies which defined shape, space and materiality of the building taking the historical church as starting point.
UNIQUE PROPERTIES / PROJECT DESCRIPTION:
Located in the centre of the Southern Chinese city of Fuzhou, this Christian Community Centre reflects the vision of a new generation of Christians in a changing China. Entrenched by a historic church and newly built malls and high-rises it adopts the role of urban mediator, harmonizing modern city and ancient architecture whilst complementing the old church’s skyline. More than an echo of ancient tradition, its pitched roofs serve as elevated amphitheatres for open-air services and as escapes from the bustle below.
OPERATION / FLOW / INTERACTION:
Truly public urban space has become rare in Fuzhou. Reflecting its congregation’s mission the Community Centre opens its arms and shares an unexpected gift – pure open space untainted by commercial purpose. Conceived to perform open-air services, the elevated roof amphitheatres are also open to the public. Few months after completion they have already become popular hang-outs for the young and serve as platforms from which locals and tourists enjoy a free view onto the city’s historic district.
PROJECT DURATION AND LOCATION:
After decades of accelerated growth, Fuzhou’s authorities implemented a set of severe restrictions for construction in the city centre, intending to preserve what was left of its heritage. Consequently, since the early 2000’s all the client’s attempts to get construction permit with varying proposals remained unsuccessful. In 2015 the congregation decided to commission us with the project. The design convinced client and authorities alike; it was approved in 2016 and finished in April 2018.
FITS BEST INTO CATEGORY:
Architecture, Building and Structure Design
|
PRODUCTION / REALIZATION TECHNOLOGY:
The new architecture makes a counterstatement to the irresponsive curtain walls encircling it on all sides: Its facade is finished in granite gravel – tumbled down to smooth pebbles and applied to the walls using a pebble dash technique once typical for the local architecture. In a religious sense, this infinitude of pebbles represents the dual nature of the word Church, which refers not only to the building, but also to the sum of all individual Christians.
SPECIFICATIONS / TECHNICAL PROPERTIES:
Area Above Ground: 4500 sqm
Area Below Ground: 3000 sqm
TAGS:
China, Christianity, Minority, Church, Heritage
RESEARCH ABSTRACT:
To achieve the desired result for the pebble dash application, appropriate gravel types were assembled from across China and sorted according to color and grain. Subsequently, they were tumbled to varying degrees of smoothness, and applied onto dozens of table – samples for examination. Four 1:1 sample walls representing the southwestern corner of the church were built, upon which varying stone / grain size / smoothness combinations could be seen under realistic light conditions. Finally, these walls were exposed to water and acid to evaluate color changes due to rain and pollution.
CHALLENGE:
The challenges imposed on the project were extraordinary: Firstly, functional and spatial requirements conflicted with height and area restrictions imposed by the heritage authority. Secondly, surrounded by obstacles, the building would hardly be visible from the streets. Thirdly, the adjacency to the old church and an uncommunicative environment of buildings high and low, modern and traditional, Eastern and Western, demanded a clear attitude regarding the relationship of old and new architecture.
ADDED DATE:
2018-07-15 11:19:12
TEAM MEMBERS (1) :
IMAGE CREDITS:
Photo Credits: Shikai + INUCE
|
