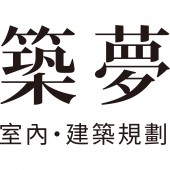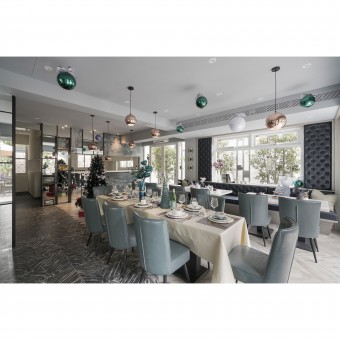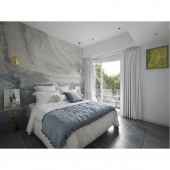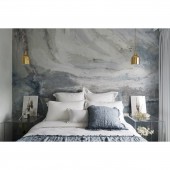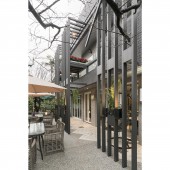DESIGN NAME:
The Gift
PRIMARY FUNCTION:
Residential House
INSPIRATION:
We expect to create a healthy shared living space for the dwellers. We start from the angle of art. Through the integration of natural frame view and art paintings, the aesthetic design of making both the interior and exterior scenery is achieved. We also attempt to solve the draining problem in the rainy mountain through the architectural structure and lower the harmful substances such as Formaldehyde in the air through the natural air convection and the embedding of Nano-Photocatalyst system.
UNIQUE PROPERTIES / PROJECT DESCRIPTION:
The renovation of the forty year-old villa in the mountain area is based on the design concept of shared art. The integration of the artistic hand-drawn wall and the outside landscape of four become part of the life art. In response to the rainy climate in the mountain area, for the aluminum grid exterior of the construction, the slanting glass on the inner side has the function of draining rainwater. We also cancel the floor height difference to further achieve the elderly-friendly function.
OPERATION / FLOW / INTERACTION:
-
PROJECT DURATION AND LOCATION:
The project started in July 2017 in Taichung, Taiwan and finished in April 2018.
FITS BEST INTO CATEGORY:
Interior Space and Exhibition Design
|
PRODUCTION / REALIZATION TECHNOLOGY:
Through the careful distance counting, despite the use of a large number of grids for the exterior of the construction, it won’t cause any blockage to the indoor view. The outdoor natural scenery and the indoor artistic style can perfectly match. The neutral cold blue furniture and decoration hue serve as the balanced connection between nature and art, and the introduction of the stretched leather sofa and lamps embellish the exquisite atmosphere. By integrating the two kinds of floor tile materials with the pattern effects and irregular geometrical collage technique, strong artistic style break the boundary between the indoor and outdoor space.
SPECIFICATIONS / TECHNICAL PROPERTIES:
Through the windows and entrance in the three directions, not only create the substantial air convection, also make the scenery comes into interior likes the art paintings. As for the function, the slanting glass on the inner side of the aluminum grid will drain away rainwater and solve the problem of moisture. It also carries the various functions such as flower stands, wiring cover, LED light band, and privacy. The design of wheelchair accessible ramp and no floor height difference to further achieve the elderly-friendly function.
TAGS:
Interior, Design, House, Residence, mix and match
RESEARCH ABSTRACT:
-
CHALLENGE:
There are many difficulties to overcome for the architectural structure and geographical condition of the forty year-old villa in the mountain area. We hope that nature, art, and friendly life can integrate perfectly. How do we decide the angle to find the view? How do we achieve the best balance of colors? And how do we complete all in the most natural way? These are the greatest challenge we face.
ADDED DATE:
2018-07-12 02:05:06
TEAM MEMBERS (1) :
IMAGE CREDITS:
Fang Ming Lo, 2018.
|
