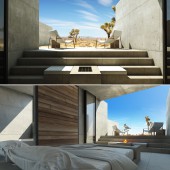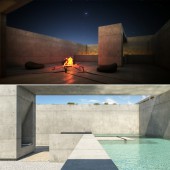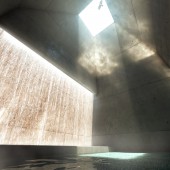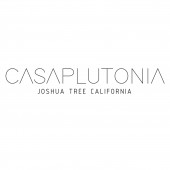CasaPlutonia Resort by Artur Nesterenko |
Home > Winners > #69636 |
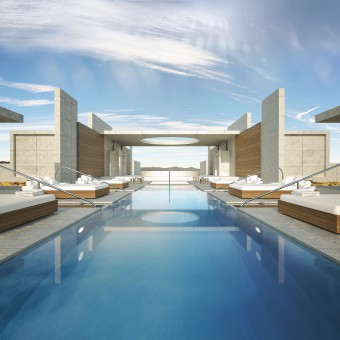 |
|
||||
| DESIGN DETAILS | |||||
| DESIGN NAME: CasaPlutonia PRIMARY FUNCTION: Resort INSPIRATION: Inspired by Joshua Tree's National Park breathtaking vistas, infinite sky, and enigmatic rock formations, we envisioned an architecturally innovative resort to harmonize with this desert panorama. With an arid atmosphere and expansive horizons, we wanted to create a destination for relaxation and self-discovery offering contemplative environments for refreshing both body and mind. The desert ecosystem inspired us to design every aspect of the resort to foster rejuvenation, promote self-reflection, and provide guests with a tranquil respite from their intense metropolitan lives. UNIQUE PROPERTIES / PROJECT DESCRIPTION: CasaPlutonia redefines the more traditional concept of a retreat by inviting guests to restore themselves in a sanctuary that fosters synergy among spirit, nature, and high design. Inside CasaPlutonia's Euclidean Platonic geometries augment an understanding of the desert’s planar dimensions and provide guests with an opportunity to recover their well-being and derive inspiration from the infinite magnitude of a solitary Joshua Tree. OPERATION / FLOW / INTERACTION: Upon arriving at CasaPlutonia guests enter a threshold called the Portal, an indoor-outdoor lobby that frames the sky with a circular oculus and provides glimpses of the central swimming pool. The Portal serves as the entrance to the subterranean corridor, the processional element leading guests to their suites, accentuating their transformative journey while framing the sublime desert views that burst into view upon ascent. The complex also includes a wellness center replete with a sauna, steam room, and area for spa treatments that is open to all guests. PROJECT DURATION AND LOCATION: The project started in April 2015 after visiting Joshua Tree National Park. The final design completed in July 2016 and partial construction began in June 2017, which is scheduled to finish by end of 2019. FITS BEST INTO CATEGORY: Architecture, Building and Structure Design |
PRODUCTION / REALIZATION TECHNOLOGY: The layout of CasaPlutonia is made up of volumes symmetrically organized around the central swimming pool. A cast-in-place concrete system with smooth plywood form finish will be used as the primary construction technique to create the atmosphere of modernity, aesthetic beauty, sturdiness, and functionality. The local climate allows for the architecture to have an open configuration where the depth of the concrete walls acts as thermal mass, insulation, and a primary structure at once. CasaPlutonia generates its power from the solar plant installed within the property of the building. During colder months, concrete walls and floors will provide passive solar heat gain. SPECIFICATIONS / TECHNICAL PROPERTIES: Each side of the resort consists of the five guest suites, which form two parallel wings. From out of the ten suites available at CasaPlutonia, guests will be able to select from five unique suites, four of which connects to its own private courtyard and whose architectural components represent one of the essential elements of Water, Air, Fire, and Earth. The courtyard referencing water features a pool. The courtyard relating to air contains a passive solar chimney that draws breezes through an operable skylight. The courtyard for earth displays landscaped platforms with plants rooted in the ground. And finally, the courtyard conjuring fire encloses a tectonic fire pit. Each courtyard also contains a meditation area that doubles as a space for gazing at the remarkable starlit sky whose distant galaxies become visible once removed from city lights. TAGS: resort, retreat, hotel, desert architecture, casaplutonia, joshua tree resort RESEARCH ABSTRACT: During our research and design phase, we thought of bringing the natural desert world into the interior spaces of the resort where we would create a relationship between nature, human, and architecture. Our team consistently visited Joshua Tree National Park in search of inspiration, while analyzing and documenting information on plants, trees, rocks, natural resources, and animals. All this research helped us with the design and the placement of the architecture into the wild desert setting. CHALLENGE: The challenge was to design a built environment that uses architectural qualities, natural light, materiality, and sound to guide guests on a journey, both intellectually and physically, where the narrative would push and pull at different emotions. During the research phase, our team carefully observed local desert environment for opportunities to use passive energy systems to conserve water, harvest the power of the sun and wind. Liberating these dormant passive energy systems is precisely the position we adopted in our design of a retreat composed of resilient buildings that would function entirely off-the-public-utili ADDED DATE: 2018-07-02 23:23:49 TEAM MEMBERS (3) : Designer: Artur Nesterenko, Visualization: Artur Nesterenko, Igor Neminov, Victoria Litvin and Script: Paulette Singley IMAGE CREDITS: Image Credits: Archillusion Design, Artur Nesterenko, Igor Neminov. Video Credits: Igor Neminov, Archillusion Design. PATENTS/COPYRIGHTS: Copyrights belong to Artur Nesterenko and Archillusion Design, 2018. |
||||
| Visit the following page to learn more: http://www.casaplutonia.com | |||||
| AWARD DETAILS | |
 |
Casaplutonia Resort by Artur Nesterenko is Winner in Architecture, Building and Structure Design Category, 2018 - 2019.· Press Members: Login or Register to request an exclusive interview with Artur Nesterenko. · Click here to register inorder to view the profile and other works by Artur Nesterenko. |
| SOCIAL |
| + Add to Likes / Favorites | Send to My Email | Comment | Testimonials | View Press-Release | Press Kit |


