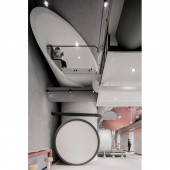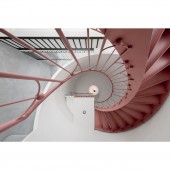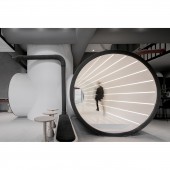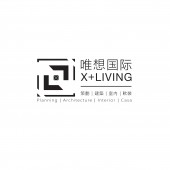Ideas Lab Shared Office by Li Xiang |
Home > Winners > #69544 |
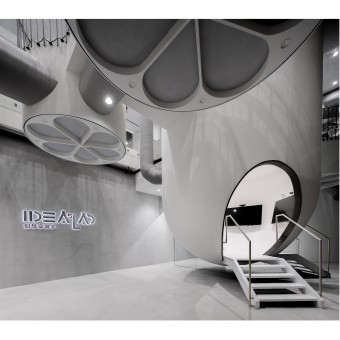 |
|
||||
| DESIGN DETAILS | |||||
| DESIGN NAME: Ideas Lab PRIMARY FUNCTION: Shared Office INSPIRATION: With the advent and popularity of computers in the 21st century, the invisible Information Age deduced and changed the humanity and commercial mode of this physical world. Powerlong Ideas Lab hopes to be a lab where more information for learning are created and spread. And hoping to complete the joint research and development of information technology by consumers and information technology creators, it explores the hidden business value of this era through a multifunctional space. UNIQUE PROPERTIES / PROJECT DESCRIPTION: For the shape of the whole space, though we take factories of the Age of Steam as prototype, we kept only the most basic functional parts. We demolished the floor slabs in the original two storied space, and turn it into a space of 8 or 9 meters' high. We restored the ground space with a minimalist approach, and designed devices which offers new retail experience in the "reaction tanks". Consumers could have different new consumption experience brought by different devices in different tanks. OPERATION / FLOW / INTERACTION: "Energy delivery pipes" are used to hide wires as well as cables of the air conditioning, so industrial designs exposed in the space are simplified by this refined way of decoration, utilities pipelines which should have been exposed in the space are hidden perfectly in this post-built "energy deliver pipes". For parts of the space, such tubes are used on the ground, and a series of tables and chairs are made according to the shape of the tubes, this adds to the whole space a sense of layering. PROJECT DURATION AND LOCATION: The project started in August 2017 in Shanghai, China and finished in January 2018 in Shanghai, China FITS BEST INTO CATEGORY: Interior Space and Exhibition Design |
PRODUCTION / REALIZATION TECHNOLOGY: a, we reconstructed the floor slab in the 4m-5m high space; they are interweaved with the "reaction tanks" we restored and acted as shared work and transportation platform for R&D staffs on the second floor. b, Clean and cool concrete is applied to depicts the concise and efficient character of this space. SPECIFICATIONS / TECHNICAL PROPERTIES: Area: 1100 sqm Category: Shared office, co-working space, New retail commerce TAGS: New retail commerce, Shared office, Workspaces, co-working space, Li xiang RESEARCH ABSTRACT: There is no iconic symbols for Information Age, the amount and efficiency of information is the first perception. So while designing this lab, we based on and mapped the symbol of the previous era, for that they share something alike: for example, they are both equipped with subversive technology and research and both are very enlightening to the development of business. CHALLENGE: The biggest challenge is the thinking about our customer group(including mall operator). Such thinking helps us get to know about real needs of our customer group, so we could create a space they loved which satisfies all their needs. Another challenge is to take into consideration of mall operator's needs. The design occupies the atrium of the mall, it will be presented to other consumers directly, thus we need to take care of the sensory experience of other non-target consumer groups as well ADDED DATE: 2018-06-30 13:48:00 TEAM MEMBERS (5) : Design Director: LI Xiang, Design Team: FAN Chen, YAN Xiafei, CHEN Xue, Design Company: X+Living, Project Type: New retail commerce + Shared office and IMAGE CREDITS: Photographer: SHAO Feng |
||||
| Visit the following page to learn more: http://t.cn/EfKLczQ | |||||
| AWARD DETAILS | |
 |
Ideas Lab Shared Office by Li Xiang is Winner in Interior Space and Exhibition Design Category, 2018 - 2019.· Read the interview with designer Li Xiang for design Ideas Lab here.· Press Members: Login or Register to request an exclusive interview with Li Xiang. · Click here to register inorder to view the profile and other works by Li Xiang. |
| SOCIAL |
| + Add to Likes / Favorites | Send to My Email | Comment | Testimonials | View Press-Release | Press Kit |
Did you like Li Xiang's Interior Design?
You will most likely enjoy other award winning interior design as well.
Click here to view more Award Winning Interior Design.



