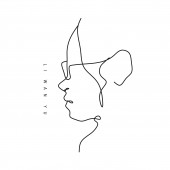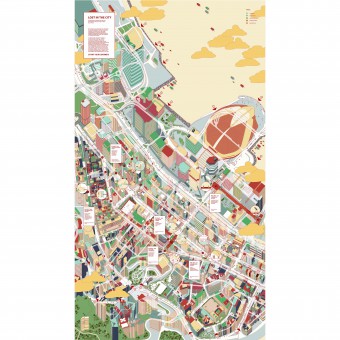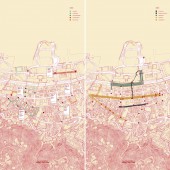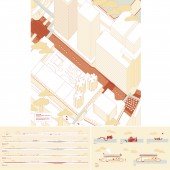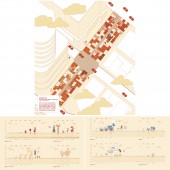DESIGN NAME:
Lost in The City
PRIMARY FUNCTION:
Poster
INSPIRATION:
The project is questioning the rationality in people's decision making during way finding. Why is the city always efficiency oriented while emotion is the second consideration, why considering efficiency is rational while using perception is irrational? As more underused walkway exists under this culture, this becomes a question, is the efficient life we have nowadays good enough?
UNIQUE PROPERTIES / PROJECT DESCRIPTION:
Let yourself to explore the city and perception is the only way to drive your choice. The project is questioning the rationality in people's decision making during way finding. An alternative circulation system is proposed and leads to a random movement of people. There is an uncertainty on the existing time and location of the pop-up spaces and devices at the crossing points, a new set of psychology e.g. perception, adventurous is encouraged in order to restructure the city's culture.
OPERATION / FLOW / INTERACTION:
The future lifestyle will be managed by a new set of psychology including "leisured", "adventurous", "unconstrained", "audacious"; and "perception", these psychology will be applied into the three basic necessities of life, food, transport and entertainment. In the future, daily life should be personalization-oriented, instead of compromising with the others in order to make the city runs smoothly. Rules are less important, people's feeling is the only guidance of their daily life, it is rational only when somebody is honest to his/her feeling.
Public space will focus more on the individual participation, it is not only a place provided for us, it also allows people to create their own place, to display their own character, to explore and to make personal choices. In the future city, public space encourages uncertainty and extemporary, which breaks people's expectation and stimulate them to restructure their lifestyle.
Point 01. The Circuit dining room (Repeating, Leisured, restaurant)
Enjoy a meal with unexpected duration through repeating cycles.
The venue and time spending on a meal is not expected, it can be 2,3 hrs, or even longer. Having meals is not only about eating, the dining room is a personal space which people can express their interest, everybody should have the freedom to do what they want during the meal. People will be more focus and enjoy their meal when they cannot expect the time.
Point 02. The Drifting passage / The Nomadic street life (Restructuring, Adventurous, street)
Restructuring the street life.
The function of a street is not fixed, it can be changed and restructured by the activities of pedestrians. A street is not only a place for passing through, it can also be a place that people spend time on their interest.
Point 03. The momentary theater (Reframing, Audacious, stage)
Reframing the pedestrian road.
Everyone can frame their role in the public space, the character of pedestrians is not limited by the surrounding environment.
Point 04. The private cake factory (Regrouping, Unconstrained, bakery)
Regrouping the ingredients of food.
Food should be customized by the customers, allows choice-making and participation of customers during the food process, also allows them to witness the whole process.
Point 05. The shifting garden (Reorganizing, Unconstrained, park)
Reorganizing the garden space.
Park is not only a public space, it can be a private garden that people can personalize their space, no rules should be applied to a private space. People are free to express their personal interest in the space and decide on the variety of plants.
Point 06. The secret playground (Refocusing, Perception, playground)
Refocusing on the personal interest.
Entertainment should be extemporaneous and happen at every time and everywhere. A playground should be a place that people can decide how to play actively, the experience is not decided by the surrounding environment passively.
PROJECT DURATION AND LOCATION:
The project started in September 2017 and finished in May in 2018 in Hong Kong. This is a thesis project and the site was located in Wan Chai district in Hong Kong. Wan Chai is a place with a growing of skyway network and a lot of commercial activities, which keeps the people away from the ground level and the public space. The movement of people is limited by the skyway, usually from point to point, a city should involves more explorations and process of searching. Therefore, Wan Chai is a suitable place for carrying out such an experimental project.
|
PRODUCTION / REALIZATION TECHNOLOGY:
In order to realize the conceptual city design, detailing is considered to support the technical design and to proof the system works, as well as to control the outcome of the design. According to the concept design, 6 ways are proposed to achieve randomness on the pedestrians' circulation: by process of selection, by weather, by quantity, by combination of elements, by time changes, by confusion, these 6 methods are applied into 6 places in the city. Detail design is mainly about how these 6 methods work in order to run the whole circulation system. For point 01 the circuit restaurant, calculations will be mainly about "cycles", including the number of rooms in total, the time that one cycle takes, the way that the rooms repeated in a cycle and how the track is fixed onto the building. The design of the "cycles" aim to create an unexpected time that client can spend their meal in the room. After the calculation, there will be 50 moves in each cycle and there are 10 rooms in total, each room creates different experience for the clients. The whole circuit will turn 6 moves in each cycle. This creates an outcome that people cannot expect the time spent in the room and where they get off the room finally.
For point 02 the drifting passage, the detailing will be mainly about "weather", including the amount of rainwater collected within time, raining patter, drainage. According to the design, the function of the passage depends on the water that it collects. Research is made on the rainwater within months, 30mm is collected in January (winter) while 170mm in April (spring), 410mm in June (summer) while 40mm in November (winter). The place will be a wet market in summer, when the water level is high and covers the whole street, while it is a normal street in winter, when there's less rain.
For point 05 the shifting garden, the detail will focus on the "growing quality of plants", including the height of the specific plant species, season and growing time of the plant species, temperature needed, quality of soil. According to the research, miscanthus will reach 100cm high in May-Jul, and reach 150cm high in Sep-Nov. For rapeseed flowers, it will be seeding in Mar-April, while flowering in Jun-Jul. For potted fragrant olive, acid soil is needed for the plant. According to the design, the height and the quality of each plant controls the pattern of the garden.
SPECIFICATIONS / TECHNICAL PROPERTIES:
Point 01 The circuit dining room: L115 m x W160 m x H50 m, Size of station: L 7m x W 3m x H 3m, Size of car: L 5m x W 3m x H 3m
Point 02 The drifting passage: L 240m x W 40m x H 30m, Size of facility: L 10m x W 4m x H 4m
Point 03 The momentary theatre: L 125m x W 95m x H 90m, Size of stage: L 35m x W 15m x H 2.5m, Size of viewing platform: L 7m x W 2m x H 2.5m
Point 04 The private cake factory: L 230m x W 85m x H 3m, Size of station: L 4m x W 3m x H 3m
Point 05 The shifting garden: L 90m x W 20m x H 2m, Size of each planter: L 1.2m x W 1.2m x H 1.2m
Point 06 The secret playground: L 95m x W 75m x H 3m, Size of entrance: L 2m x W 2m x H 2.5m
TAGS:
Freedom & Control, Random, uncertainty, environmental psychology, points, perception, restructure
RESEARCH ABSTRACT:
How can spatial psychology create an alternative circulation? The project aim to achieve an alternative circulation in order to encourage the exploration of the city, as well as to critique the efficiency oriented city life in Hong Kong. A psychological strategy will be applied into the urban, allowing an unexpected outcome of every journey. The research includes a psychological test, which aim to find out how people's interest affects their choice. Another research is about how the hardware and software in a public environment affect people's choice, the data is collected based on my random walk experiment.
CHALLENGE:
This is a thesis project with a set of strategic design solution. Creating a strong theory and successful strategy to achieve the intention is the biggest challenge in this project. As the project aims to create an alternative lifestyle in the future city, an adventurous environmental psychology and a random circulation system is created in the project. It becomes a challenge when designing an alternative system and a totally new "thing", as people's habit and cognition is not easy to be changed. Another obstacle is to make sure the strategy I used is successful, as I want to achieve a random movement in the city, creating possibilities and unexpectations is the major direction to achieve a random result. In the project, the six solutions I create to achieve randomness is: by process of selection, by weather, by the quantity, by combination of elements, by time changes, by confusion. These are the situations that people will experience unexpectations.
Dealing with the scales was another obstacle I found in the project. As this project is about a system design, it involves macro to micro scales, from the design of a system to the spatial experience of an individual, it involves the consideration of urban design, landscape design, architectural design, interior design to a spatial device. It is hard to make sure everything is consistent and to control everything.
Besides the conceptual design, another challenge is how to proof the design works successfully in the reality. As it will be a weak theory if there is no consideration on the detail designt. Therefore, in the project, research was made to support the concept. For example, in point 02, the way to achieve randomness is by weather, the function of space depends on the amount of rainwater it collected. Research on the rainwater within 12 months is made, the water level is also marked and matched with the activities I designed for the different situations. Besides, generally, I try to match the space with the basic necessities of living, such as food, transport, entertainment. This creates a close relationship to the people's lifestyle nowadays, so that the space created is functional and tells people that they really need these spaces.
ADDED DATE:
2018-06-29 16:19:38
TEAM MEMBERS (1) :
IMAGE CREDITS:
Image #1: Interior design student Li Wan Yu, Lost in the city, 2018.
Image #2: Interior design student Li Wan Yu, Lost in the city, 2018.
Image #3: Interior design student Li Wan Yu, Lost in the city, 2018.
Image #4: Interior design student Li Wan Yu, Lost in the city, 2018.
Image #5: Interior design student Li Wan Yu, Lost in the city, 2018.
PATENTS/COPYRIGHTS:
Copyrights belong to Wan Yu Li, 2018.
|
