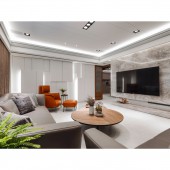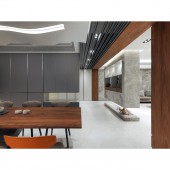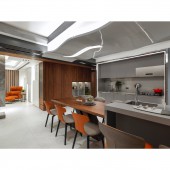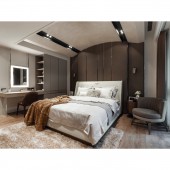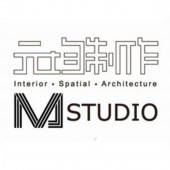Female Force Residential House by MA KAI CHUN |
Home > Winners > #69419 |
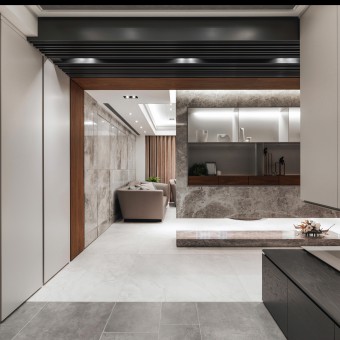 |
|
||||
| DESIGN DETAILS | |||||
| DESIGN NAME: Female Force PRIMARY FUNCTION: Residential House INSPIRATION: The female house owner is a successful entrepreneur and all her three daughters have already had their family. With female unique self-cultivation and delicate creation, the designer manifests the clients gentle but persistent character trait through transforming the textures and lines. UNIQUE PROPERTIES / PROJECT DESCRIPTION: Through profession and tenderness, the viewers witness the context of space and life. By means of arranging the textures in order and extending the chromatic of the gray scale, the designer creates the graceful image of glory and strengthens the elegant order with fluency. OPERATION / FLOW / INTERACTION: The suspended TV wall creates the transparency and lightness, which produce a sense of visual space. On one side, the white layers shelf develops dynamic visual effects and the lighting effect highlights the aesthetic design of the shelf. The extending wood veneer cabinet displays the functions of the TV cabinet whose custom-made metal screen door mesh functions heat dissipation, appearing to be aesthetic. PROJECT DURATION AND LOCATION: The project started in May 2017 and finished in January 2018 in Taipei city. FITS BEST INTO CATEGORY: Interior Space and Exhibition Design |
PRODUCTION / REALIZATION TECHNOLOGY: The three designing elements, woman, glory and elaborate material compose the style and the subtle sense of luxury is revealed by means of artistic spirit. The TV wall forms two traffic flows to serve as a shield to separate the foyer from the living room. The suspended design highlights the 120 X 120 extra large stone pattern floor tiles and the textures make the space look bigger. Especially the wave-shaped ceiling design makes the atmosphere softer and shows the gentle female image. SPECIFICATIONS / TECHNICAL PROPERTIES: Indoor space approximately 200 square feets. TAGS: female power, elegant order, wave-shaped ceiling, elaborate material RESEARCH ABSTRACT: Not having enough space, the handmade decorative strip and sloped ceiling lighting create the light shades to produce the dimension in the space. The curve decoration provides a way to avoid the sense of oppression which comes from the beams. What is more, applying materials, proportion and chroma well contributes to the sense of glory in the space. CHALLENGE: The ceiling is seen as the second traffic flow in the space. The handmade bevel lines matched with pointing frame hides the height disparity and avoid a sense of oppression coming from the beams. Especially with piano lacquer along with lighting design, the wave-shaped ceiling in the dining room brings the shining visual impression like the flowing water, which symbolizes the interaction of emotions between family members. ADDED DATE: 2018-06-29 07:58:45 TEAM MEMBERS (1) : Creative Director:Kai-Chun Ma IMAGE CREDITS: Image #No1-5: Eunimax Design PATENTS/COPYRIGHTS: Copyrights belong to Eunimax Design, 2018. |
||||
| Visit the following page to learn more: http://www.eunimaxdesign.com | |||||
| AWARD DETAILS | |
 |
Female Force Residential House by Ma Kai Chun is Winner in Interior Space and Exhibition Design Category, 2018 - 2019.· Press Members: Login or Register to request an exclusive interview with MA KAI CHUN. · Click here to register inorder to view the profile and other works by MA KAI CHUN. |
| SOCIAL |
| + Add to Likes / Favorites | Send to My Email | Comment | Testimonials | View Press-Release | Press Kit |

