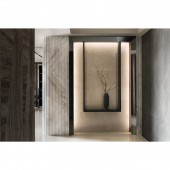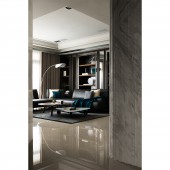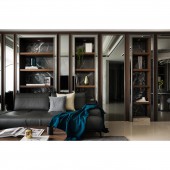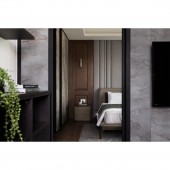Sequestered Reality Residential Interior Design by HSIN TING WENG |
Home > Winners > #69344 |
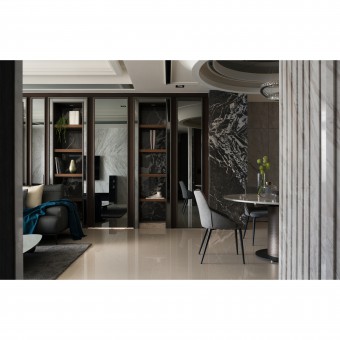 |
|
||||
| DESIGN DETAILS | |||||
| DESIGN NAME: Sequestered Reality PRIMARY FUNCTION: Residential Interior Design INSPIRATION: Inspired by well-known Chinese value of philosophy, "round sky and square earth." It can be explained that 'round' stands for being well-rounded and harmony; 'square' refers to be grounded and integrity, which is also a sign of fortune in Feng-Shui theory. UNIQUE PROPERTIES / PROJECT DESCRIPTION: Walls are paneled with marbles and mirror-framed open cabinets are orderly mounted; whereas ceilings are formed in multiple recessed layers. Dome ceiling is designed above dining table implied with unity/reunion of family, which also coheres the value of being well-rounded. OPERATION / FLOW / INTERACTION: Spacious living room and dining area for public interaction; hidden doors enclose conversion of each private rooms. PROJECT DURATION AND LOCATION: Taichung city, Taiwan FITS BEST INTO CATEGORY: Interior Space and Exhibition Design |
PRODUCTION / REALIZATION TECHNOLOGY: White Georgia marble panels alongside the hallway, and nero Marquina spreads its vein throughout the dining area. Mirror frames embellished with smoked oak veneers, reflecting white marble to turn out Yin-and-Yang illusion. The duality between black and white completes color unity, which sustains oriental vibes and imposing master-plan. SPECIFICATIONS / TECHNICAL PROPERTIES: 211 square meters TAGS: marble, lavish, mirror, glass, Chinese, orient RESEARCH ABSTRACT: To integrate multiple construction material and symbolism of Chinese philosophy. CHALLENGE: To set various materials with appropriate portions. Besides to avoid chaotic visualization, and to make coherence among each other. ADDED DATE: 2018-06-28 08:58:24 TEAM MEMBERS (1) : HSIN-TING WENG IMAGE CREDITS: MD Pursuit Photography PATENTS/COPYRIGHTS: Copyrights belong to Ris Interior Design Co., Ltd., 2018. |
||||
| Visit the following page to learn more: http://ris-interior.com/ | |||||
| AWARD DETAILS | |
 |
Sequestered Reality Residential Interior Design by Hsin Ting Weng is Winner in Interior Space and Exhibition Design Category, 2018 - 2019.· Press Members: Login or Register to request an exclusive interview with HSIN TING WENG. · Click here to register inorder to view the profile and other works by HSIN TING WENG. |
| SOCIAL |
| + Add to Likes / Favorites | Send to My Email | Comment | Testimonials | View Press-Release | Press Kit |

