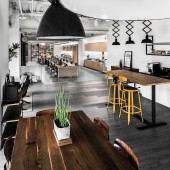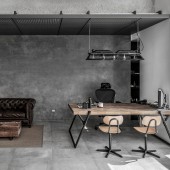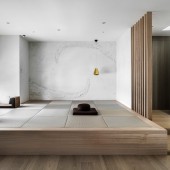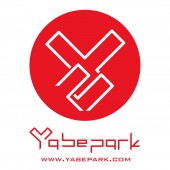Enjoy the Light Office by Chung-Han Tsai |
Home > Winners > #69335 |
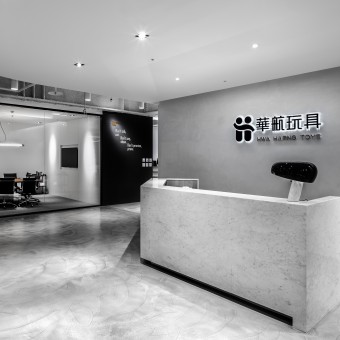 |
|
||||
| DESIGN DETAILS | |||||
| DESIGN NAME: Enjoy the Light PRIMARY FUNCTION: Office INSPIRATION: Disney is the kingdom of dreams and magic, where many main characters of films transform into the dolls in hands. The office of this case is a place that reproduces the happiness and dreams of childhood, where all childhood fun related to Disney that one can imagine, from brainstorming, design, manufacturing, to completion, all brew from here. UNIQUE PROPERTIES / PROJECT DESCRIPTION: The case is an office that needs to be integrated with a showroom, design department, employee breakroom, and even a reception area for visitors. Particularly, the case needs to blend in many classic foreign brands of furniture and displays over one hundred years in history from the client to the interior design. OPERATION / FLOW / INTERACTION: This new building is a single-floor building with an elevator. PROJECT DURATION AND LOCATION: The project finished in February 2017 in Taipei City, Taiwan. FITS BEST INTO CATEGORY: Interior Space and Exhibition Design |
PRODUCTION / REALIZATION TECHNOLOGY: The case is situated in Shizhi District of Taipei City in Taiwan, where the environment is more humid and hence the selection of material becomes particularly important. The overall space adopts PANDOMO, fair-face concrete, cypress log, metal pieces, Italian imported tiles, tiles with wooden patterns, and diatomaceous earth, turning the room into a background consisting of multi-color child-fun products. The color of the entire room is minimized without mixed colors but adds the sophistication of the design through single material and layer, which effectively collects cohesion from the employees. SPECIFICATIONS / TECHNICAL PROPERTIES: Indoor area of approximately 662 square feets. TAGS: Interior Design, Office RESEARCH ABSTRACT: The relation of composition between the breeze and sunlight in the mountain forests constantly polish and simplify to reflect the internal image and explicit image of the office, which thereby creates an overall rich meaning and multiple images in synch with the nature. The office area preserves the original ceiling height of the building with emphasis on the design of lighting and ventilation. The purpose is to provide an image of wind surge while maintaining the more comprehensive natural vision. The carefully connection of mutual open relation without too much cumbersome or deliberate arrangement of subtle image in contrary defines the attitude of openness through more natural materials and absorption of enormous lighting. The layout position leads to open lines without closure but the massive blanks is invigorated to maintain a proper stretch and conversation for the body, mind and soil in the area and during work. CHALLENGE: The office design appeals in light industrial style with the neatness of modern simplicity while creating an atmosphere of oriental Zen at the reception area for visitors. The design adopts PANDOMO, fair-face concrete and cypress log as well as other materials containing more natural and primitive elements as the introductory factor of light industrial style. The reception area also applies the ratio and relation of these three materials, plus the elevated texture of hand-painted diatomaceous earth sculpture, as the main wall design to outline the seclusion and quite atmosphere of the entire room. ADDED DATE: 2018-06-28 07:26:25 TEAM MEMBERS (1) : CHUNG-HAN TSAI IMAGE CREDITS: Image #No1 Photographer Yabepark JMS, 2017. Image #No2 Photographer Yabepark JMS, 2017. Image #No3 Photographer Yabepark JMS, 2017. Image #No4 Photographer Yabepark JMS, 2017. Image #No5 Photographer Yabepark JMS, 2017. PATENTS/COPYRIGHTS: Copyrights belong to Yabepark, 2018. |
||||
| Visit the following page to learn more: http://www.yabepark.com/ | |||||
| AWARD DETAILS | |
 |
Enjoy The Light Office by Chung-Han Tsai is Winner in Interior Space and Exhibition Design Category, 2018 - 2019.· Press Members: Login or Register to request an exclusive interview with Chung-Han Tsai. · Click here to register inorder to view the profile and other works by Chung-Han Tsai. |
| SOCIAL |
| + Add to Likes / Favorites | Send to My Email | Comment | Testimonials | View Press-Release | Press Kit |
| COMMENTS | ||||||||||||||||||||
|
||||||||||||||||||||


