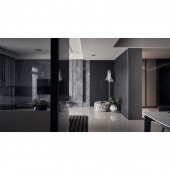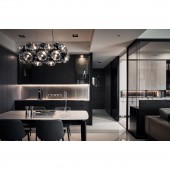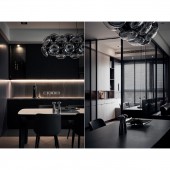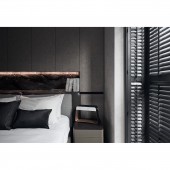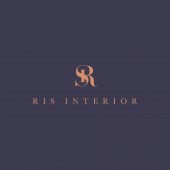Fog Floated Residential Interior Design by HSIN TING WENG |
Home > Winners > #69323 |
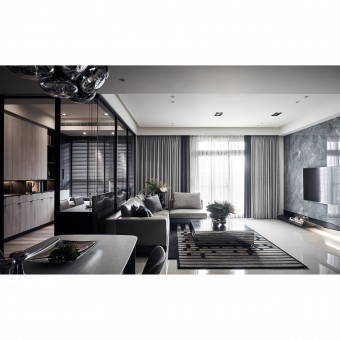 |
|
||||
| DESIGN DETAILS | |||||
| DESIGN NAME: Fog Floated PRIMARY FUNCTION: Residential Interior Design INSPIRATION: Feminine maturity evolves into a newness to modern minimalist. The lens flare reflected from deep backdrop turns out foggy, purplish, color, not only being adapted to minimal masculine with its cold tone, but also giving warmth and charms. UNIQUE PROPERTIES / PROJECT DESCRIPTION: Though deep backdrops, the space is airy and calm. Graphite color scheme imbues with various textured materials; ink-wash wallpaper pours oriental touches to set off polished stainless decor, which is a sharp contrast echoing to glass gloss. When sunlight shines through dark shutters, pure serenity pervades among the abode, culminating with tranquility. OPERATION / FLOW / INTERACTION: The open-conceptual area compartmentalized by reflective glass partition. Besides transparency, it also provides adequate privacy. PROJECT DURATION AND LOCATION: Taichung city, Taiwan FITS BEST INTO CATEGORY: Interior Space and Exhibition Design |
PRODUCTION / REALIZATION TECHNOLOGY: Reflective glass partition allows lens flares to be easily noticed, and magnifies visual dimension due to its see-through properties. Plain ceiling and flooring stand out levels of grey scheme and diversity of textured feels. SPECIFICATIONS / TECHNICAL PROPERTIES: 113 square meters TAGS: marble, modern, taupe, minimalist, oriental RESEARCH ABSTRACT: Elaborate on illumination design and controls of deep colors. CHALLENGE: How to manage combinations among black, white, and neutral grey, and to give specific touches that build up composed atmosphere. ADDED DATE: 2018-06-28 01:52:02 TEAM MEMBERS (2) : HSIN-TING WENG and SHIH-TING HSU IMAGE CREDITS: Hey!cheese Photography PATENTS/COPYRIGHTS: Copyrights belong to Ris Interior Design Co., Ltd., 2018. |
||||
| Visit the following page to learn more: https://ris-interior.com/portfolio/fog-f |
|||||
| AWARD DETAILS | |
 |
Fog Floated Residential Interior Design by Hsin Ting Weng is Winner in Interior Space and Exhibition Design Category, 2018 - 2019.· Press Members: Login or Register to request an exclusive interview with HSIN TING WENG. · Click here to register inorder to view the profile and other works by HSIN TING WENG. |
| SOCIAL |
| + Add to Likes / Favorites | Send to My Email | Comment | Testimonials | View Press-Release | Press Kit |

