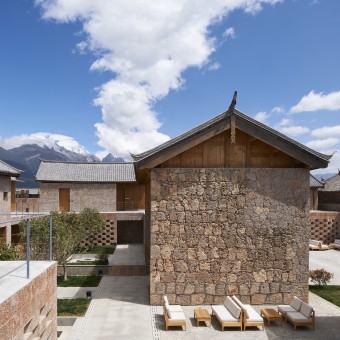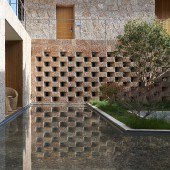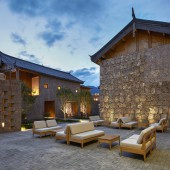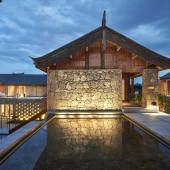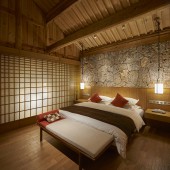Tsingpu Baisha Retreat Resort Hotel by Yoshimasa Tsutsumi |
Home > Winners > #69252 |
| CLIENT/STUDIO/BRAND DETAILS | |
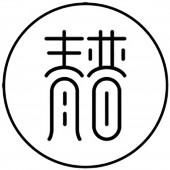 |
NAME: Tsingpu PROFILE: - |
| AWARD DETAILS | |
 |
Tsingpu Baisha Retreat Resort Hotel by Yoshimasa Tsutsumi is Winner in Architecture, Building and Structure Design Category, 2018 - 2019.· Press Members: Login or Register to request an exclusive interview with Yoshimasa Tsutsumi. · Click here to register inorder to view the profile and other works by Yoshimasa Tsutsumi. |
| SOCIAL |
| + Add to Likes / Favorites | Send to My Email | Comment | Testimonials | View Press-Release | Press Kit |

