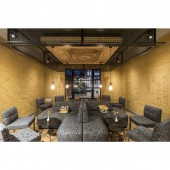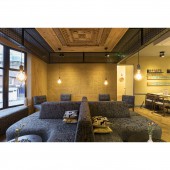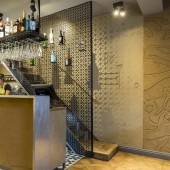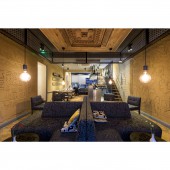Hattusa Turkish Restaurant and Bar by Inan Gokcek |
Home > Winners > #69072 |
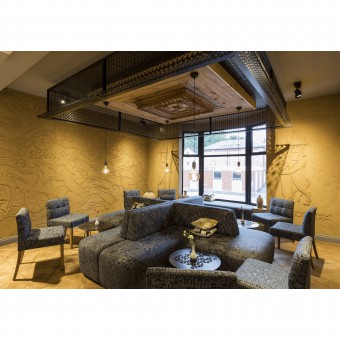 |
|
||||
| DESIGN DETAILS | |||||
| DESIGN NAME: Hattusa PRIMARY FUNCTION: Turkish Restaurant and Bar INSPIRATION: The main inspiration for the interior is The Hittites which is an ancient civilisation that lived in the Anatolia region about 3500 years ago. The restaurant is named after its capital city, Hattusa. The Hittites were a very advanced society in many areas such as architecture, philology, war technologies and gastronomy and left a long lasting heritage. The aim was to reflect their language and symbolism, objects and architecture, alongside with Anatolian hand crafts in the interior within a contemporary way. UNIQUE PROPERTIES / PROJECT DESCRIPTION: Hattusa is a Turkish restaurant, based in England, serving Anatolian cuisine. The aim of the design was to reflect the rich history and culture of Anatolia. The space allows guests to explore the deep connections between craft, design, architecture and history of Anatolia with its unique wall carvings and objects brought in from the region. OPERATION / FLOW / INTERACTION: A cross shaped, custom made seating placed in the middle, offset from the walls so they are not interrupted and can offer the complete view of the carvings which reflect historical war scenes. The ceiling piece positioned right above the seating area, separates the carved walls with its laser cut mesh frame which also frames the hand carved ceiling piece that was found in Anatolia. PROJECT DURATION AND LOCATION: Started in September 2015 and completed in March 2016 FITS BEST INTO CATEGORY: Interior Space and Exhibition Design |
PRODUCTION / REALIZATION TECHNOLOGY: Timber, clay and metal are the main elements which were all processed within a unique way. The Hittite patterned metal sheets were cut by CNC by a machine and the salvaged ceiling piece was crafted sometime in the 20th century by an unknown local person in West Turkey. The carved walls created by using a raw clay which was first applied on wall and then the historical scenes carved out by Mr Valentine’s hands just before it got dried. SPECIFICATIONS / TECHNICAL PROPERTIES: The restaurant space is a conversion from a dwelling which was part of a late 18th century Victorian terrace building made of brick. The space is 50m2 in size and about 3m high. W5000mm D10000mm H2850mm.The staircase that leads up to WC is original, handmade and was lightly varnished to match the ceiling piece. The floor, the central seat and window seat are all hand crafted by local people and decorated by the objects sourced in Turkey. TAGS: Restaurant, interior design, contemporary, Anatolian, historical RESEARCH ABSTRACT: The research was carried out in two different ways: on books and digital sources about the history of The Hittites and also looking for some hand crafted objects used in agriculture, cooking and architectural salvage in the rural areas of Turkey. CHALLENGE: On the walls, it was aimed to reflect cuneiform (carving on rocks) with the script and symbols on the rocks in Hattusa. We first tried to carve on basic plaster which didn`t give us the right firmness to do that. I also thought about a CNC cutting/carving method but concluded that it would look too fabricated and therefore the end result would be very artificial.This was overcome once raw clay and real carving were re-employed on walls. ADDED DATE: 2018-06-23 17:10:26 TEAM MEMBERS (4) : Designer Inan Gokcek, Client Sefa Karatay, Artisan Plasterer Guy Valentine and IMAGE CREDITS: All photos were taken by Chris Snook in September 2017 |
||||
| Visit the following page to learn more: https://bit.ly/2UhRDFe | |||||
| AWARD DETAILS | |
 |
Hattusa Turkish Restaurant and Bar by Inan Gokcek is Winner in Interior Space and Exhibition Design Category, 2018 - 2019.· Read the interview with designer Inan Gokcek for design Hattusa here.· Press Members: Login or Register to request an exclusive interview with Inan Gokcek. · Click here to register inorder to view the profile and other works by Inan Gokcek. |
| SOCIAL |
| + Add to Likes / Favorites | Send to My Email | Comment | Testimonials | View Press-Release | Press Kit |
Did you like Inan Gokcek's Interior Design?
You will most likely enjoy other award winning interior design as well.
Click here to view more Award Winning Interior Design.


