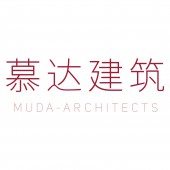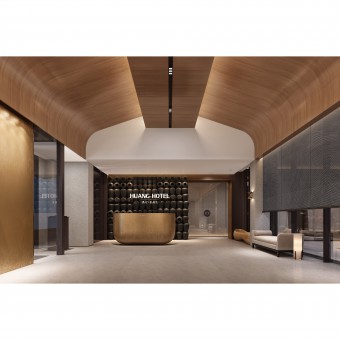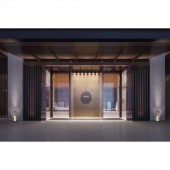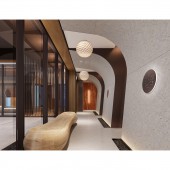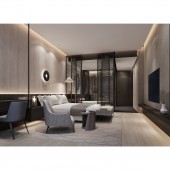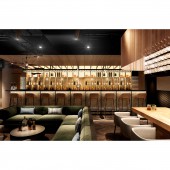DESIGN NAME:
Huang
PRIMARY FUNCTION:
Hotel
INSPIRATION:
This project is intended to create a space of peace,comfort,primitive simplicity and oriental aesthetics.When first arriving at this site,we are shocked by such a close relationship with the 600-year-old Ancient City Wall which just stays 10m from our site.At that time,we decided to integrate some traditional elements of Xi-An into this hotel design.We prefer to use nature and unadorned materials but contemporary and concise spatial design,hoping that all visitors could feel antique but cozy.
UNIQUE PROPERTIES / PROJECT DESCRIPTION:
This building has a small internal courtyard;with all public areas and room entrances face it.It not only brings in much sunlight but also enhances the feeling of Chinese traditional architecture.In order to maximize these inborn advantages,we replace all the glass facing into the yard and minimize the number of mullions.In the yard,we just put a contemporary sculpture and a small tree in the middle as the visual center together with artificial fog to create a peaceful feeling.
OPERATION / FLOW / INTERACTION:
The underground parking lot is too big for a boutique hotel with only 20 rooms. Therefore,we cut part of it and design as a bar. On the ground floor,a coffee shop is connected with this bar which can be seen as another gateway to attract more guests for this hotel. But the traffic flow of these two retail areas can be completely separated from the hotel guests’. As the inner yard is surrounded by clear glass with four sides, people standing in main lobby can dimly see what happens in the restaurant and teahouse because of the artificial fog in the yard. This interesting interaction presents a unique mood of space.
PROJECT DURATION AND LOCATION:
The project is located in Xi-An city,Shaanxi province,China. It started in April 2018 and now is under construction.
FITS BEST INTO CATEGORY:
Interior Space and Exhibition Design
|
PRODUCTION / REALIZATION TECHNOLOGY:
Main Materials: wood, bronze, stone, diatom mud
SPECIFICATIONS / TECHNICAL PROPERTIES:
Total Area: 2,002sqm
TAGS:
hotel, oriental aesthetics, Xi-An, China, interior
RESEARCH ABSTRACT:
-
CHALLENGE:
-
ADDED DATE:
2018-06-22 08:12:59
TEAM MEMBERS (1) :
Architects: MUDA-Architects, Principal Architect: Yun Lu, Design Team: Ying Zhang, Dandan Ni, Jiandan Xu, Guojun Zhao, Xiaoqiao Liu, Ruiting Wang, Yalan Zhu
IMAGE CREDITS:
MUDA-Architects
|
