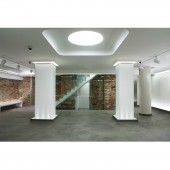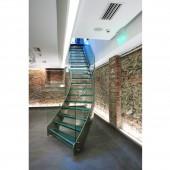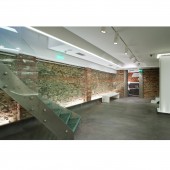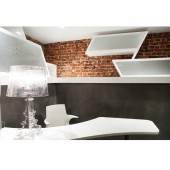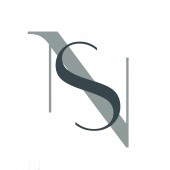Faath Art Gallery Art Gallery by Nikolaos Sgouros |
Home > Winners > #68911 |
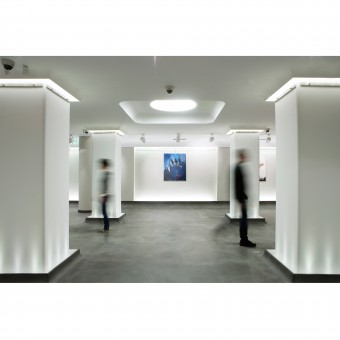 |
|
||||
| DESIGN DETAILS | |||||
| DESIGN NAME: Faath Art Gallery PRIMARY FUNCTION: Art Gallery INSPIRATION: The Art Gallery of the Thessaloniki Fraternal Charitable Organization is located in the underground space of a Building in the center of the city that was founded 1871. This basement transformation was realized through a design that was the result of an intentional mixing of the building's history and the modern specifications of an art gallery. We believe that the 170 square metre of this gallery offer to the user a unique architectural immersion in the art world. UNIQUE PROPERTIES / PROJECT DESCRIPTION: The Art Gallery is accessed through a special metal staircase that leads to a central room with a minimal cement pavement. The four load-bearing columns were turned into an appealing architectural element by designing a beveled illuminated shell. The perimetrical wall consists of two different kinds of construction. The floor and ceiling were specially designed not to have any corners in order to help the continuity of the space that expands mentally through the perimetrical wall of the room. OPERATION / FLOW / INTERACTION: This continuous "flow" causes thoughts and feelings to the visitor, creating a special emotionally charged space. Particular emphasis was given to highlighting the stone-made masonry, which, on the one hand, uncovers the way in which the foundations of the building are built and, on the other hand, provides references to its history. The atmospheric environment of the Hall was enhanced by the installation of specific lighting fixtures that highlight both the space as a whole and the individual exhibits. PROJECT DURATION AND LOCATION: This project has been designed and constructed in Thessaloniki, Greece in between 2010-2012 FITS BEST INTO CATEGORY: Interior Space and Exhibition Design |
PRODUCTION / REALIZATION TECHNOLOGY: A characteristic and original element of the composition is the contrast caused by the metal staircase with its transparent sides and presses, designed specifically for the space and functions as a stand-alone sculpture, a permanent exhibit in the space. The flooring was made of a dark gray decorative cement, which creates an essential element in which the Gallery is “based”, while the whitewashed walls (where no masonry walls were uncovered), using special lighting, seem to recede, giving an illusion of depth. SPECIFICATIONS / TECHNICAL PROPERTIES: Space dimensions 10m x 17m Spot and Led Lights Floor construction : grey decorative cement Custom made metal-glass staircase TAGS: Interior, Exhibition, Art, Gallery, Underground, Staircase, Histore, Masonry RESEARCH ABSTRACT: In order to approach and design this specific space, we have thoroughly visited several art galleries in Athens and London, where we got more familiarised with the Art gallery specifications and in particular with the lighting and sound properties of such spaces. CHALLENGE: The new design of the this underground space had to mitigate several issues. There was a continuous drop of coating from the roof, evident corrosion at certain points of the reinforcements and apparent humidity. A complete requalification of the space was made in such a way and with a use of quality material that those problems will not occur again. Moreover a great attention was given in highlighting the history of the building. ADDED DATE: 2018-06-19 08:43:22 TEAM MEMBERS (1) : Designer/Architect : Nikolaos Sgouros IMAGE CREDITS: Image #1 : Photographer Aris Rammos, Untitled, 2012 Image #2 : Photographer Aris Rammos, Untitled, 2012 Image #3 : Photographer Aris Rammos, Untitled, 2012 Image #4 : Photographer Aris Rammos, Untitled, 2012 Image #5 : Photographer Aris Rammos, Untitled, 2012 |
||||
| Visit the following page to learn more: http://www.nikosgouros.gr/ergo/room-art- |
|||||
| AWARD DETAILS | |
 |
Faath Art Gallery Art Gallery by Nikolaos Sgouros is Winner in Interior Space and Exhibition Design Category, 2018 - 2019.· Read the interview with designer Nikolaos Sgouros for design Faath Art Gallery here.· Press Members: Login or Register to request an exclusive interview with Nikolaos Sgouros. · Click here to register inorder to view the profile and other works by Nikolaos Sgouros. |
| SOCIAL |
| + Add to Likes / Favorites | Send to My Email | Comment | Testimonials | View Press-Release | Press Kit | Translations |
Did you like Nikolaos Sgouros' Interior Design?
You will most likely enjoy other award winning interior design as well.
Click here to view more Award Winning Interior Design.


