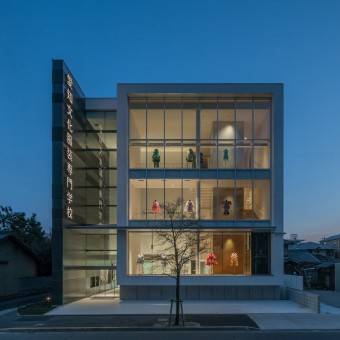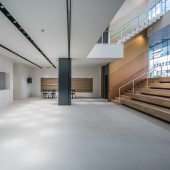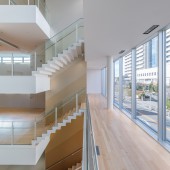Aichi Bunka Fashion College Fashion College by Hiroyuki Niwa |
Home > Winners > #68904 |
 |
|
||||
| DESIGN DETAILS | |||||
| DESIGN NAME: Aichi Bunka Fashion College PRIMARY FUNCTION: Fashion College INSPIRATION: Students of this school design and manually produce unique outfits, which are very attractive. Through the design of the school building, we desired to create a space as an "interface" UNIQUE PROPERTIES / PROJECT DESCRIPTION: The plan was for a relocated fashion college. Our design concept was the school building as an interface between the school and the town. The "Interface Hall" was created on the street side, with a four-story-high open ceiling. The great stairs can be used as a stage or an exhibition area, and the skip floors are available for displaying clothes toward the street. The activities of the school and the movements of the students directly become showcases to add vibrancy to the town. OPERATION / FLOW / INTERACTION: Based on the history of producing many human resources based in this area, the concept of the school building design as an interface between the school and the city was set as a concept, and a four-layer "interface hall" was created facing the road. The activities and activities of the students themselves, such as the large stairs that can be used as a stage and an exhibition space, and the skip floor where you can display costumes outwards, are a showcase that gives the city an exhilaration . PROJECT DURATION AND LOCATION: Nagoya-city, Aichi JAPAN Completion date : December 2017 FITS BEST INTO CATEGORY: Architecture, Building and Structure Design |
PRODUCTION / REALIZATION TECHNOLOGY: The building faces a frontal road, and consists of the Interface Hall with a four-story open ceiling and classrooms for practice, which are functionally arranged behind the hall. The Interface Hall consists of the great stairs that can be utilized as a stage or audience seats, an open stair room where students' movements are visible, and the skip floors that function as show windows facing the town. These spaces are equipped with acoustic and lighting equipment for events and exhibitions, and provide vibrancy to the town. The functionally arranged classrooms have specially designed tables and stools with tailored heights specifically for production. SPECIFICATIONS / TECHNICAL PROPERTIES: Steel construction 4 floors Construction 1882 m² TAGS: Interface, open ceiling, great stairs, skip floor, showcase, stage, transmit, vibrancy, connection, history RESEARCH ABSTRACT: One of the challenges of the more recent Japanese fashion culture is the concentration of the culture mainly in urban centers, particularly in Tokyo. Creation of a new culture originating from local cities is considered to be very difficult. However, the encounter with this school made us aware that local cities also have places providing attractive education and producing unique human resources. So we believed that the mission of this project was to transmit this fact via the design of the school building. We hope the project will become a trigger for local cities throughout Japan to nurture unique fashion cultures. CHALLENGE: For this school, opening up their building to the town and having exhibitions/events were first-time experiences, and the school rummaged for operation methods. This new school building plan triggered in-depth discussions to decide the details of the Interface Hall design and its facilities. As a result, the school has actively transmitted street snaps and fashion show scenes via SNS following the completion of the new building. The building not only opens up physically to the town, but also opens up the minds of students and teachers. ADDED DATE: 2018-06-19 05:08:54 TEAM MEMBERS (1) : Designer:Hiroyuki Niwa / void.Co.,Ltd. , Designer:Satoshi Shuwari / void.Co.,Ltd. and Collaborator:Takafumi Horiuchi /Y.H. Architectural Studio Ltd. IMAGE CREDITS: Photographer:Hiroshi Tanigawa |
||||
| Visit the following page to learn more: http://void-jp.org/projects/others/1910. |
|||||
| AWARD DETAILS | |
 |
Aichi Bunka Fashion College Fashion College by Hiroyuki Niwa is Winner in Architecture, Building and Structure Design Category, 2018 - 2019.· Read the interview with designer Hiroyuki Niwa for design Aichi Bunka Fashion College here.· Press Members: Login or Register to request an exclusive interview with Hiroyuki Niwa. · Click here to register inorder to view the profile and other works by Hiroyuki Niwa. |
| SOCIAL |
| + Add to Likes / Favorites | Send to My Email | Comment | Testimonials | View Press-Release | Press Kit |
Did you like Hiroyuki Niwa's Architecture Design?
You will most likely enjoy other award winning architecture design as well.
Click here to view more Award Winning Architecture Design.








