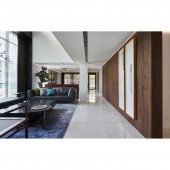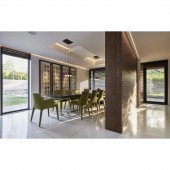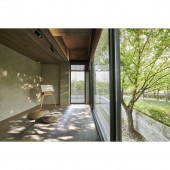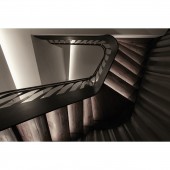Qing Residential House by Peilun Li |
Home > Winners > #68873 |
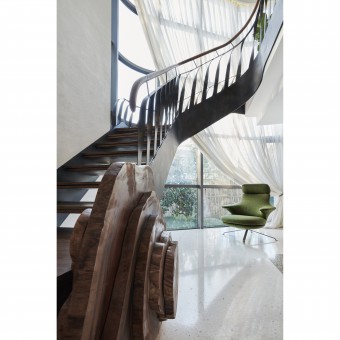 |
|
||||
| DESIGN DETAILS | |||||
| DESIGN NAME: Qing PRIMARY FUNCTION: Residential House INSPIRATION: Qing, a color between blue and green also represents Vitality in Chinese culture. We named it Qing House at the very beginning of the design process. The name becomes a mantra that guides the house to be designed as a dynamic canvas of the time, the space and the people. It presents the external scenery of the site and also the inner personality trait of the residents. UNIQUE PROPERTIES / PROJECT DESCRIPTION: The whole building is comprehensively renovated based on original structure. On the first floor, white terrazzo ground and textured walls balance the low floor height. The use of the dark woods in a raw strengthens the main visual context. This contrast also helps compress spaces horizontally to extend till outdoor. The spatial experiences from public space through the voids to semi-public space till private rooms are a series of spatial narratives of looseness and tightness, opening and closing. OPERATION / FLOW / INTERACTION: It was a two-story villa more than a decade which is located at the intersection of two rivers in the residential community in Shanghai. Its beautiful scenery was blocked by closed fences. The original building facade was messy and the area was too small for the new households’ use. This project is to refurbish comprehensively the landscape, architecture and interior. PROJECT DURATION AND LOCATION: The project is in Shanghai, China. The project started in April 2015 and finished in August 2017 in Shanghai, China. FITS BEST INTO CATEGORY: Interior Space and Exhibition Design |
PRODUCTION / REALIZATION TECHNOLOGY: The staggered skylight in the entrance reveals the message above the lobby. The vision is guided by the solid wooden corridor, passing the void living room and compressed dining space, through the transparent glass wall to the outside. While stepping up the iron ladder sliding along the curved French windows, we see glazed Buddha statues floating inside a dark room. Next to the family space is the semi-outdoor glass structure where we find the path to meditation space and the oblique opening. While the spatial narratives carry on and connect to each other. SPECIFICATIONS / TECHNICAL PROPERTIES: Site: 985 square meters/ Interior: 516 square meters TAGS: House, Renovation, Shanghai, Flower, Stair, Wood RESEARCH ABSTRACT: The aesthetic of this house design is derived from the temperament of its owners instead of any common styles. I believe the pursuit of truthfulness, goodness and then beauty is the ultimate order. Truthfulness respects the original quality. Goodness means to be user-friendly. If we underestimate these two principles, beauty can be easily achieved but we fail in our endeavor. The real beauty is revealed only when truthfulness and goodness are prioritized. When that occurs, it would be a heart touching display. CHALLENGE: Housing design is to start with the temporal affairs but end up with the mind. To have a deep understanding of the residents is the first step, and all the results are following it. It is an approach of more abstract energy than concrete entity. The designer must present all the residents’ inner world as sing the songs in their hearts, even though they themselves never heard of it. Through this, they can be real home and even accommodates better themselves. The designer needs to implement character above style. In this way, the aesthetics that belongs to this house will be created uniquely. ADDED DATE: 2018-06-18 10:44:15 TEAM MEMBERS (1) : IMAGE CREDITS: #1: Fu-ming Lin, 2018 #2: Fu-ming Lin, 2018 #3: Fu-ming Lin, 2018 #4: Fu-ming Lin, 2018 #5: Fu-ming Lin, 2018 |
||||
| Visit the following page to learn more: https://youtu.be/cm0Mx6MoI2M | |||||
| AWARD DETAILS | |
 |
Qing Residential House by Peilun Li is Winner in Interior Space and Exhibition Design Category, 2018 - 2019.· Press Members: Login or Register to request an exclusive interview with Peilun Li. · Click here to register inorder to view the profile and other works by Peilun Li. |
| SOCIAL |
| + Add to Likes / Favorites | Send to My Email | Comment | Testimonials | View Press-Release | Press Kit |

