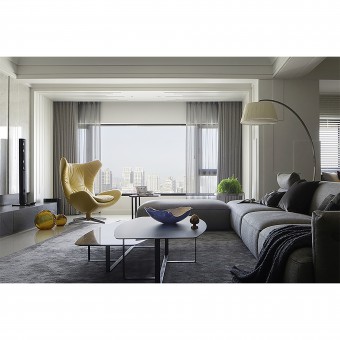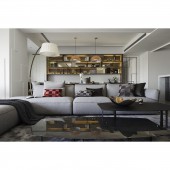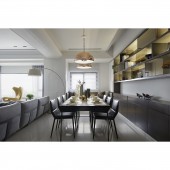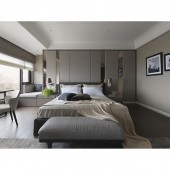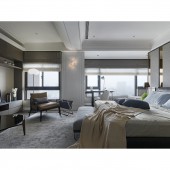DESIGN NAME:
The Wonderful Encounter of Vision
PRIMARY FUNCTION:
Residence
INSPIRATION:
With the ever-innovative design methodology and techniques, whenever the new-classic meets the new modern avant-garde aesthetics, people are more diversified in their tastes and expectations for the interior design of mansion style, in the hope of elevated the actual experiences and perception of comfort, grandeur, and beauty to a new level. This space is based on the new-classic aesthetics, with modern slick line-work, coupled with its great vista, as the designers opened up the public area to allow ample light pouring in, each room can enjoy the flow of light, in a posh living place where the living follows the light.
UNIQUE PROPERTIES / PROJECT DESCRIPTION:
This 171 square meter mansion in New Taipei City has an excellent location with a great view, combined with a modern and elegant neo-classical style. The overall design is mainly in white, black, gold and blue color tone, complemented by a flowing line work balanced by the interplay of light and shadow, subtly modifying the prominent structural elements of beams and columns. And by adopting an open space design that is connected to the living room and dining area, along with high-end home furnishings, display items, giving a more panoramic vista.
OPERATION / FLOW / INTERACTION:
As the project is located in a new high rise building, the structural elements were treated with arc forms and strip lighting fixtures to satisfy the required functions and the needed ambiance.
As the spacious master bedroom space inherits the light classical color, with its leisure area comprises of designer furniture, with a harmoniously configured color scheme in ultimately creating a comfortable environment allowing the everyday stress to be relieved in the master bedroom.
PROJECT DURATION AND LOCATION:
This design of this project started in March, 2017, and was completed in November, 2017.
FITS BEST INTO CATEGORY:
Interior Space and Exhibition Design
|
PRODUCTION / REALIZATION TECHNOLOGY:
As Da Lotus Interior Decoration has always been attentive design detailing, with the whole space based on a white color-scheme consists of different textures, white spray paint, white marble, white Malay paint, and white wallpaper, the coordination strategy is to feature the main wall of Carrara white marble along with the living room housing the favorite book and artwork collections by the client, a large number of display cabinets are also featured in the kitchen area, while a classical symmetrical walls leading to the bedroom articulating the taste of the female client.
SPECIFICATIONS / TECHNICAL PROPERTIES:
Within the 171 square meter mansion, its existing view and natural lighting have allowed the design team to clean up the entrance area and the living room as well without superfluous cabinets and partitioning walls, that allows natural light to pour into the interior. The master bedroom was given the same light-classical treatment as the public domains, with mirror and fabric to highlight the passion of the female client in reading, along with the display of her book collection.
TAGS:
Modern, New Classic, Open Space, Spatial Lines, White Color
RESEARCH ABSTRACT:
As a mansion based on the modern fusion of neo-classical styles, with a white tone public space, complemented by contrasting veneer, masonry materials, indoor metal lighting, it displays a sense of harmony, on top of the display, next to the gallery, of the works done by the female client, before guided by the corridor space to the private domain where the classical atmosphere of the symmetrical modern design, rendered by classical pattern wallpaper, the fabric covered golden lamp holder, as the walkway is plated with beautiful gold color.
CHALLENGE:
As the client couple has given much trust and respect to the design team, therefore it was fortunate that the design and construction process was very much in control without too much fuss and difficulties.
ADDED DATE:
2018-06-14 08:38:15
TEAM MEMBERS (2) :
Shu-Fen, LI and Hsi-Che, Lin
IMAGE CREDITS:
Ken, Chang
|




