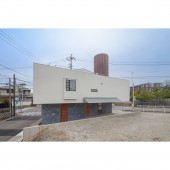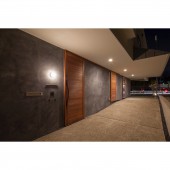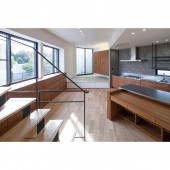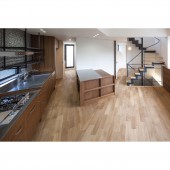Tokin Tokin House by Osamu Hamada |
Home > Winners > #68801 |
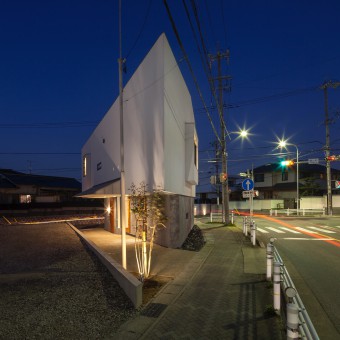 |
|
||||
| DESIGN DETAILS | |||||
| DESIGN NAME: Tokin Tokin PRIMARY FUNCTION: House INSPIRATION: It is a housing plan for four people 's family.It was requested to secure three parking lots in a triangular site. By utilizing the fact that the two sides of the triangle face the road, by passing through the roadway so as to penetrate the site, it is possible to secure three parallel parking lots and to approach from two directions. UNIQUE PROPERTIES / PROJECT DESCRIPTION: In the dialect of this region "Tokin Tokin" means "sharply angled". In order to fully utilize the site area, walls were made along the triangle site geometry; this is a design that seems to have floating living space with acute angle on the roadway. The sharp corners are colonnade, and light and wind can be obtained without worrying about external gaze. The parking space is a penetrating road and it also serves as a flow line of people, so that the volume of the upper floor plays a role of eaves, and cars and people can approach the building without getting wet by rain. OPERATION / FLOW / INTERACTION: We are making full use of the limited site area as a V-shaped plane with the long side direction of the triangle site as its axis. The intersection of the V letter is the living room which is the center of the house, and the comfortable space is obtained with daylighting and ventilation from the void of the corner. Considering the harmony with the surrounding environment with many low-rise buildings, it is a 3-story building with no sense of pressure. The unique pointed apart appearance is a landmark at the intersection. PROJECT DURATION AND LOCATION: Design: 2013.4-2014.6 Construction: 2014.6-2015.6 Aichi Prefecture, Nagoya City, Japan FITS BEST INTO CATEGORY: Architecture, Building and Structure Design |
PRODUCTION / REALIZATION TECHNOLOGY: In order to build a floor that was splashed to the parking lot part, it was necessary to make the first-floor part wall type reinforced concrete, but if building all the building with reinforced concrete, the cost will be high. We adopted a mixed structure with wooden parts from 2nd to 3rd floor. By doing this, it was possible to reduce the fixed load and reduce the basic design and construction cost. SPECIFICATIONS / TECHNICAL PROPERTIES: Site area: 112.4 m2 Building area: 65.7 m2 Total floor area: 136 m2 Height: 8.8 m External wall: dry board, spray finish Roof: Galvalume steel plate Interior: plaster finish Floor: oak wood oil finish TAGS: house, residence, overhang, white, Mixed structure, Osamu Hamada, Japan RESEARCH ABSTRACT: There are restrictions on the height and volume of buildings in this area. We repeated calculations so that we can secure both three parking spaces and a living space, and designed it to the upper limit of the regulation.By lowering the height of the building with a gradient on the third-floor parapet, we could reduce the sense of oppression. CHALLENGE: Compliance with height regulation and securing necessary area: We tried to propose the best plan without compromising the conditions of the site. It was difficult to secure three parking lots on narrow and deformed grounds, but in the end, it was able to lead this form with a simple solution method. ADDED DATE: 2018-06-14 08:27:43 TEAM MEMBERS (1) : IMAGE CREDITS: Osamu Hamada |
||||
| Visit the following page to learn more: http://www.hamadaarchitects.com/ | |||||
| AWARD DETAILS | |
 |
Tokin Tokin House by Osamu Hamada is Winner in Architecture, Building and Structure Design Category, 2018 - 2019.· Read the interview with designer Osamu Hamada for design Tokin Tokin here.· Press Members: Login or Register to request an exclusive interview with Osamu Hamada. · Click here to register inorder to view the profile and other works by Osamu Hamada. |
| SOCIAL |
| + Add to Likes / Favorites | Send to My Email | Comment | Testimonials | View Press-Release | Press Kit |
Did you like Osamu Hamada's Architecture Design?
You will most likely enjoy other award winning architecture design as well.
Click here to view more Award Winning Architecture Design.


