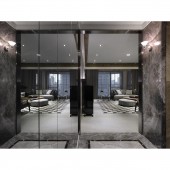DESIGN NAME:
One Space with Multiple Expressions
PRIMARY FUNCTION:
Residence
INSPIRATION:
How to define the aesthetic value of a space? In contrast to complex vocabulary and off-the-shelf decorative items, Da-Lotus Design especially places premium on its methodology of design details and materials to induce the overall spatial ambiance.
UNIQUE PROPERTIES / PROJECT DESCRIPTION:
This spatial design is anchored on minimalist design totally reflecting the styling expectation of the client, with visual layers of materiality, with detailing of supple layers imbued in the space.
The marble material is used throughout the interior, as the special stone pattern brings out different levels of gray tones while articulating its own materiality in the proportion of its own cutting patterns, along with the finishing touch of Italian furniture, allowing the metal pieces of this boutique space to reflect upon each other with full synergy.
OPERATION / FLOW / INTERACTION:
As this project was to create a three-bedroom, with living and dining areas inhabited by three generations of the client's family, along with a semi-open room study, in total, an interior with five rooms, the public domain spaces such as the study area extends all the way to the corridor and dining area, as it also connects with the bedroom space in the private domain at the other end of the interior being minimalistic and open brings influx of energy humbled by hidden design features throughout the interior.
PROJECT DURATION AND LOCATION:
This project was completed in February, 2017.
FITS BEST INTO CATEGORY:
Interior Space and Exhibition Design
|
PRODUCTION / REALIZATION TECHNOLOGY:
Upon entry, the titanium-plated frame and the corridor wall treated with fabric give the sense of avant-garde styling, charging the space with more tension. The low-profile neutral wall-panel-studded titanium-plated strips extended from the living room all the way through the corridor before finally concealed in the entrance of the room. Among them, various techniques were used to manifest different styles of a single material, which enrich its minimalist styling with crafted detailing.
SPECIFICATIONS / TECHNICAL PROPERTIES:
With the same main gray tone, different shades of gray complement one another in appearance, while the imported gray bricks of the TV wall supplemented by a proportional cutting pattern. The use of marble extended from the entrance porch to the living room of Angus Pearl, as the gray illusionary tunnel extends beyond deeply, and features such as living room with gray imported quartz floor tiles, indeed enrich itself and other materials, in a peaceful fashion.
TAGS:
Mansion, Marble, Metal, Minimalism, Fabric
RESEARCH ABSTRACT:
Fortunately, the design process was quite smooth, where the mission of the design team was to meet and realize the expectations and dreams of each family member living in the residence where the overall style, the colors, and textures preferred by the male and female clients have been clearly adopted in featuring simple line work and detailing decorated with imported Italian furniture and carpets, in giving the overall space a flowing, consistent and simplistic line work with subtle and free-willing realization of the grandeur.
CHALLENGE:
During the course of this project, an incident where the selection of marble materials, in satisfying the client's style requirements, presented a minor challenge where marble was chosen as the large wall surface material in the living room of the public domain, but given the strong texture and pattern of the material itself, in the first collage, the overall stone texture was less than consistently and evenly matched, before a few sessions of discussion leading to the decision by the client to replace the marble material with another batch of marble with less obvious texture, before the issue was settled.
ADDED DATE:
2018-06-14 08:26:27
TEAM MEMBERS (2) :
Shu-Fen, LI and Hsi-Che, Lin
IMAGE CREDITS:
Ken, Chang
|









