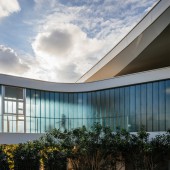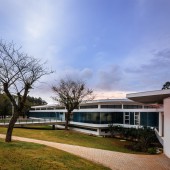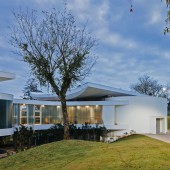Technology Center Research and Development by Paulo Brazil E. Sant Anna |
Home > Winners > #68519 |
 |
|
||||
| DESIGN DETAILS | |||||
| DESIGN NAME: Technology Center PRIMARY FUNCTION: Research and Development INSPIRATION: From the precious geometry of the Pinhao, the fruit of the araucaria, the typical tree of the state of Parana, lying on the sown ground, to the slow and solid growing of the trunk, to the calyx, with the seed that they hold flying in the air, their stems defying balance and gravity. The golden thread that pervades this project, reveals the seed and the curved stem, that points to some place in the future, resting gently on the horizontal line of the architectural set, as an act of love with the land sown. UNIQUE PROPERTIES / PROJECT DESCRIPTION: The architectural project was conceived in order to establish a new paradigm in regard to buildings for research and innovation can enhance and add value to a different posture in intellectual production processes in the field of pulp and paper. Economic and simple, without being simplistic, and devoid of any unnecessary additional element. Structure, volumetry and closures in glass and metal, define the architectural design. OPERATION / FLOW / INTERACTION: A single skin that contours and defines the perimeter of the set with its striking horizontal lines determine the architectural concept, resting its terraces on the gradual slope of the terrain. It is also important to emphasize the integration of the internal areas. The independent accesses, integrated by walkways, preserve the integrity of the laboratory areas, enabling concomitant and independent activities, both for research and for congresses or exhibitions. PROJECT DURATION AND LOCATION: Localization Monte Alegre, Telemaco Borba, Parana State - Brazil. Beginning 2014 September Conclusion 2017 May Area 15.000 square meters Main Building 4.275,00 square meters FITS BEST INTO CATEGORY: Architecture, Building and Structure Design |
PRODUCTION / REALIZATION TECHNOLOGY: The main materials are concrete, metal, and glass SPECIFICATIONS / TECHNICAL PROPERTIES: Main Building has 4.275,00 square meters TAGS: research, development, innovation, concrete, steel and glass RESEARCH ABSTRACT: The project was developed for Klabin S.A. in response to the company's research, development and innovation needs. The architectural complex also includes a Conference and Exhibition Center. It is located amid generous wooded areas that shape the green belt in the immediate surroundings to the Klabin Monte Alegre Industrial Unit, inaugurated in the 1940s for the production of paper. CHALLENGE: The main challenge was the integration of two main volumes with necessary preservation of the individuality of many activities, without the loss of continuity which is determined by a single skin that surrounds and delimits the perimeter of an architectural set with its continuous balcony. The accentuated horizontal lines, respect the terrain, and mixes with the landscape, conveying the sensation of sewing the ground by resting its terraces on the gradual slope of the terrain. ADDED DATE: 2018-05-26 22:37:36 TEAM MEMBERS (10) : Project By: Paulo Brazil E. Sant Anna architect, Collaborators, Luiza Garry Leptich, Carlos Eduardo Valbusa, Elisa Relva Basso, Marco Antônio D’Delia, Ricardo Marmorato , Lais Oliveira Xavier, Bianca Dunder and Cecília Thompson IMAGE CREDITS: Photographer Pedro Kok. |
||||
| Visit the following page to learn more: http://bit.ly/2JbQwjT | |||||
| AWARD DETAILS | |
 |
Technology Center Research and Development by Paulo Brazil E. Sant Anna is Winner in Architecture, Building and Structure Design Category, 2018 - 2019.· Press Members: Login or Register to request an exclusive interview with Paulo Brazil E. Sant Anna. · Click here to register inorder to view the profile and other works by Paulo Brazil E. Sant Anna. |
| SOCIAL |
| + Add to Likes / Favorites | Send to My Email | Comment | Testimonials | View Press-Release | Press Kit | Translations |







