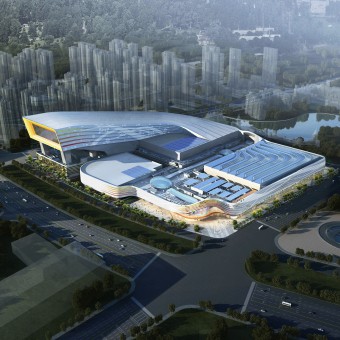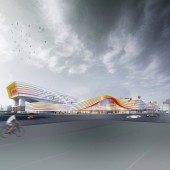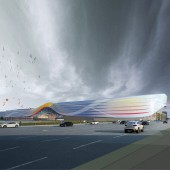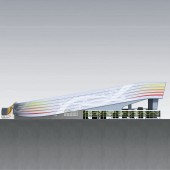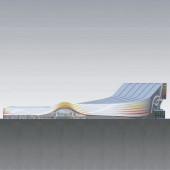Guangzhou Wanda Mall Mixed-Use Entertainment Center by Zhe Ning and Lu Fan - AECOM |
Home > Winners > #68498 |
| CLIENT/STUDIO/BRAND DETAILS | |
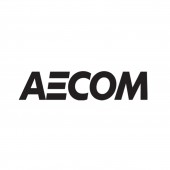 |
NAME: AECOM Ltd. PROFILE: AECOM is built to deliver a better world. We design, build, finance and operate infrastructure assets for governments, businesses and organizations in more than 150 countries. As a fully integrated firm, we connect knowledge and experience across our global network of experts to help clients solve their most complex challenges. From high-performance buildings and infrastructure, to resilient communities and environments, to stable and secure nations, our work is transformative, differentiated and vital. |
| AWARD DETAILS | |
 |
Guangzhou Wanda Mall Mixed-Use Entertainment Center by Zhe Ning and Lu Fan-Aecom is Winner in Architecture, Building and Structure Design Category, 2018 - 2019.· Press Members: Login or Register to request an exclusive interview with Zhe Ning and Lu Fan - AECOM. · Click here to register inorder to view the profile and other works by Zhe Ning and Lu Fan - AECOM. |
| SOCIAL |
| + Add to Likes / Favorites | Send to My Email | Comment | Testimonials | View Press-Release | Press Kit |

