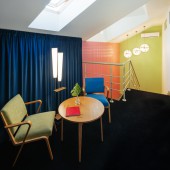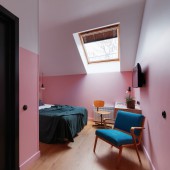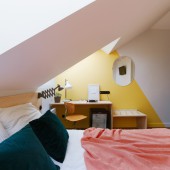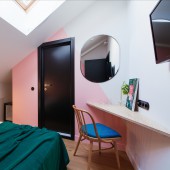Pokrovka 6 Hotel by Ptizzaryba |
Home > Winners > #68474 |
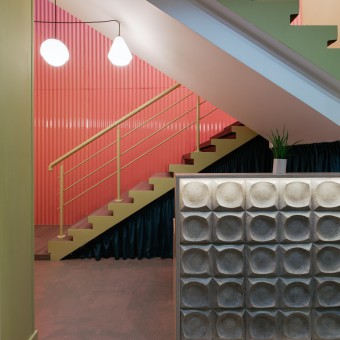 |
|
||||
| DESIGN DETAILS | |||||
| DESIGN NAME: Pokrovka 6 PRIMARY FUNCTION: Hotel INSPIRATION: Stumps of birch tree, still ingrained in Russia's culture, are used as bedside tables. A stripped-down aesthetic and a palette of bright hues allude to works of Russian avant-garde artists. This motif is further elaborated through interplay of ceiling slopes and geometric wall treatments. Soviet era light fixtures, furniture, and tiles continue the theme of Russia's 20th century heritage. UNIQUE PROPERTIES / PROJECT DESCRIPTION: Pokrovka 6 Hotel occupies an attic with oddly angled roof and walls in a historic Moscow building. The client desired to maximise the number of guest rooms without sacrificing comfort. With that in mind Ptizzaryba transformed this U-shaped 600 sqm attic into 30 rooms and small but cozy common areas. Each room is curated with a unique combination of colour, shape, vintage finds, and original artworks. OPERATION / FLOW / INTERACTION: - PROJECT DURATION AND LOCATION: The design concept was approved in October 2017. The construction was complete by January 2018. FITS BEST INTO CATEGORY: Interior Space and Exhibition Design |
PRODUCTION / REALIZATION TECHNOLOGY: With so many hotels that look exactly the same across the globe we decided to take a different path. Our approach was to create a local experience that starts in a hotel room. Throughtout the hotel we used pared down locally sourced natural materials and vintage artefacts. For colour combinations we drew inspiration from Russian Avantgarde art and architecture. SPECIFICATIONS / TECHNICAL PROPERTIES: 600 sqm TAGS: Hotel, hospitality, interior design, boutique hotel RESEARCH ABSTRACT: not applicable CHALLENGE: The challenge was to maximise property commercial potential while complying with strict historic building renovation code. ADDED DATE: 2018-05-23 20:52:00 TEAM MEMBERS (1) : IMAGE CREDITS: All images: Photographer Vika Bogorodskaya, 2018 |
||||
| Visit the following page to learn more: https://www.ptizzaryba.ru/pokrovka6hotel | |||||
| AWARD DETAILS | |
 |
Pokrovka 6 Hotel by Ptizzaryba is Winner in Interior Space and Exhibition Design Category, 2018 - 2019.· Read the interview with designer Ptizzaryba for design Pokrovka 6 here.· Press Members: Login or Register to request an exclusive interview with Ptizzaryba. · Click here to register inorder to view the profile and other works by Ptizzaryba. |
| SOCIAL |
| + Add to Likes / Favorites | Send to My Email | Comment | Testimonials | View Press-Release | Press Kit |
Did you like Ptizzaryba's Interior Design?
You will most likely enjoy other award winning interior design as well.
Click here to view more Award Winning Interior Design.


