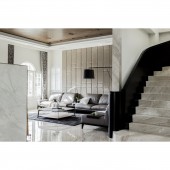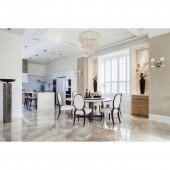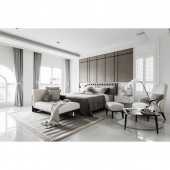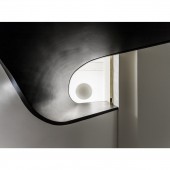Gorgeous Order Residential House by Lo Chung Yang |
Home > Winners > #68464 |
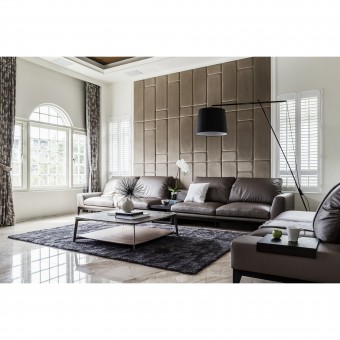 |
|
||||
| DESIGN DETAILS | |||||
| DESIGN NAME: Gorgeous Order PRIMARY FUNCTION: Residential House INSPIRATION: In terms of design, the appearance of this ample space was structured based on the classic concept, whose contours in architectural vocabulary were interpreted by the Neoclassical spirit that symbolizes the classic style. For the proportion of colors, simple and neatly-divided structure shaped the charm of modern fashion and created a composite space equipped with functions for vacation, living and receiving guests. UNIQUE PROPERTIES / PROJECT DESCRIPTION: In response to the homeowners advocacy for simple, natural and healthy lifestyle, the design put emphasis on the concept of symbiotic relationship between man and nature; as a result, building materials such as marble form eastern Taiwan, wire-brushed wood veneer, wood shutters, algae soil, as well as all paint and furniture fabrics that are eco friendly were extensively used. OPERATION / FLOW / INTERACTION: In this space of approximately a hundred square meters, the configuration design was first sketched in geometric lines, and then low intensity colors were introduced to decorate the facade while walls, cabinets or end view were organized via colored blocks. In particular, the application of minimalism in architecture with transparent materials allowed the interior settings of the upper and lower floors to maintain a pristine and serene quality. PROJECT DURATION AND LOCATION: The project started in January 2017 and finished in January 2018 in Taipei city. FITS BEST INTO CATEGORY: Interior Space and Exhibition Design |
PRODUCTION / REALIZATION TECHNOLOGY: In response to the homeowners advocacy for simple, natural and healthy lifestyle, the design put emphasis on the concept of symbiotic relationship between man and nature; as a result, building materials such as marble form eastern Taiwan, wire-brushed wood veneer, wood shutters, algae soil, as well as all paint and furniture fabrics that are Eco-friendly were extensively used. The public area on the first floor was entirely paved with marble produced in Taiwans eastern mountains, with the beauty of landscape in eastern Taiwan implanted through its natural texture. SPECIFICATIONS / TECHNICAL PROPERTIES: The indoor area is approximately 430 square feets. TAGS: high-ceilinged, marble, black and white, simple gorgeous RESEARCH ABSTRACT: Considering the unique architectural structure of this case, the design inspiration lied in how to create a interior space gently surrounded by rich natural scenery, which was the most important aspect. Also, due to the fact that the entire building facade was designed with glass, the designer had the living room sofa face the extensive outdoor views and the conventional residential TV wall replaced by a lower low TV main wall, expecting to resort to variations of nature to be the most natural background of the space. CHALLENGE: To continue with the momentum of public area, the staircase was crafted with marble, wood, and paint, where the visual tension is created through its smooth arc shape, and the grandeur and splendor unique to the space is jointly conceived through the invisible atmosphere and the classic black and white shades. Another feature of this case is its high ceiling structure. The designer kept it intact to enable the homeowners mental state to remain unlimited as living in the nature at every moment of life as well. ADDED DATE: 2018-05-22 07:20:07 TEAM MEMBERS (1) : Creative Director: Lo Chung Yang IMAGE CREDITS: Image #No1-5 : JIN YUAN SPACE & AESTHETICS DESIGN PATENTS/COPYRIGHTS: Copyrights belong to JIN YUAN SPACE & AESTHETICS DESIGN , 2018 |
||||
| Visit the following page to learn more: http://tinyurl.com/y4ctjgc5 | |||||
| AWARD DETAILS | |
 |
Gorgeous Order Residential House by Lo Chung Yang is Winner in Interior Space and Exhibition Design Category, 2018 - 2019.· Read the interview with designer Lo Chung Yang for design Gorgeous Order here.· Press Members: Login or Register to request an exclusive interview with Lo Chung Yang. · Click here to register inorder to view the profile and other works by Lo Chung Yang. |
| SOCIAL |
| + Add to Likes / Favorites | Send to My Email | Comment | Testimonials | View Press-Release | Press Kit |
Did you like Lo Chung Yang's Interior Design?
You will most likely enjoy other award winning interior design as well.
Click here to view more Award Winning Interior Design.


