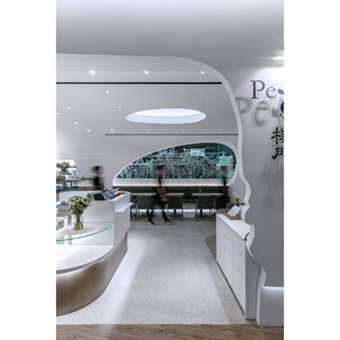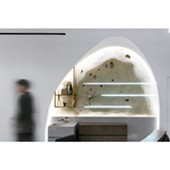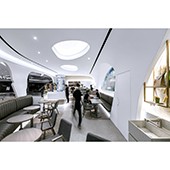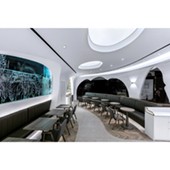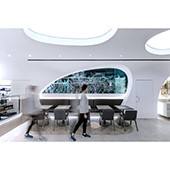Perma Cave Bakery by Minyi Zhang, Yingcong Ho and Ven Lu |
Home > Winners > #68164 |
| CLIENT/STUDIO/BRAND DETAILS | |
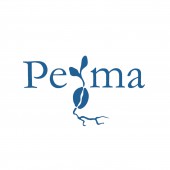 |
NAME: Perma bakery PROFILE: The word “Perma” comes from the concept of permaculture. French owner Christophe and his wife Agnes have found this concept is the solution, for harmonious cooperation with nature when faced with resource and food crises. The character “樸” was also used in the design of their wedding invitation letters. This character helps define their concept of an ideal life: simple, pure. Through Perma Bakery, they hope to carry out the philosophy of permaculture with organic natural produce, eco-friendly materials, a comfortable yet vibrant storefront, close relationships with customers and neighbors, and bringing out the best in each team member. They hope to create a space that is friendly to both people and the environment. |
| AWARD DETAILS | |
 |
Perma Cave Bakery by Minyi Zhang, Yingcong Ho and Ven Lu is Winner in Interior Space and Exhibition Design Category, 2018 - 2019.· Read the interview with designer Minyi Zhang, Yingcong Ho and Ven Lu for design Perma Cave here.· Press Members: Login or Register to request an exclusive interview with Minyi Zhang, Yingcong Ho and Ven Lu. · Click here to register inorder to view the profile and other works by Minyi Zhang, Yingcong Ho and Ven Lu. |
| SOCIAL |
| + Add to Likes / Favorites | Send to My Email | Comment | Testimonials | View Press-Release | Press Kit |
Did you like Minyi Zhang, Yingcong Ho and Ven Lu's Interior Design?
You will most likely enjoy other award winning interior design as well.
Click here to view more Award Winning Interior Design.


