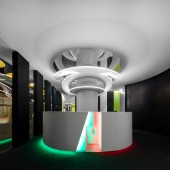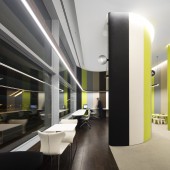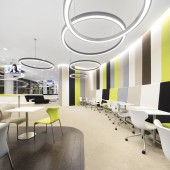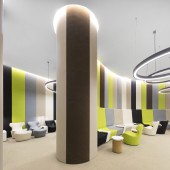TAP Airport Lounge by Miguel Arruda |
Home > Winners > #68005 |
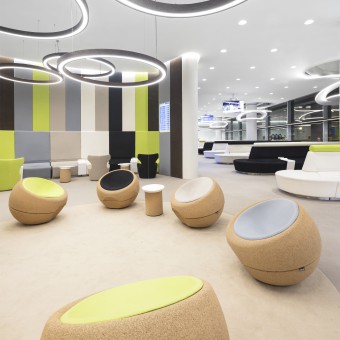 |
|
||||
| DESIGN DETAILS | |||||
| DESIGN NAME: TAP PRIMARY FUNCTION: Airport Lounge INSPIRATION: The TAP Lounge presents a rectangular plan with strong longitudinal expression with one of its facades,the largest,fully lined with glass, allowing a view over the track. The choice of concave shapes on the other walls constituted an effective element of acoustic optimization together with absorbent coatings of walls and floors using fabric and cork. The lighting of the space is completed by spotlights embedded in the ceiling and circular cork lamps that zonify the functionalities of the space. UNIQUE PROPERTIES / PROJECT DESCRIPTION: The existence of the 12 pillars in the interior of the original space determined the necessity of its formal utilization and simultaneously its use as sources of ilumination with the use of circular forms that elliptically descend from the ceiling. These circular shapes suggested the exploration of the curved line in the two-dimensional plane (architectural plan) and in the three-dimensional plane (individual and collective sofas). OPERATION / FLOW / INTERACTION: The space was thought positioning the reception area in a central location from which, after being filtered inside, we could easily apprehend the intire space. The Lounge is devided in different functions/areas that are stricly connected with different users and different ways of using the space. Once inside we can have resting areas, working areas, informal stay areas, food court, all of them completed with toilets, catering and backoffice areas. PROJECT DURATION AND LOCATION: The design and construction of the project lasted 12 months and its now in use at Lisbon International Airport. FITS BEST INTO CATEGORY: Interior Space and Exhibition Design |
PRODUCTION / REALIZATION TECHNOLOGY: An intentional research was made to solve the usual problems found in such a space. The use of natural cork and cotton fabrics was scientifically studied to provide an acoustically controled environment. With this research was possible to compensate the use of reflective surfaces, such as glass to expand the dimension of the room and increasing the light perception. SPECIFICATIONS / TECHNICAL PROPERTIES: 990 SQM TAGS: Lounge, Airport, TAP, Cork, Acoustic, Lisbon RESEARCH ABSTRACT: The large amount of concret columns, initially a problem to solve, was overcomed with a design gesture based on concave shapes built of acoustic and absorbent coatings. The same happened with the use of lamps drawn with circular forms that elliptically descend from the ceiling giving a new live to the concrete columns. CHALLENGE: Providing an unique experience for the long run costumers that often use TAP Vip Lounge and need to feel at home. ADDED DATE: 2018-04-05 14:39:00 TEAM MEMBERS (1) : Design Director:Miguel Arruda, Design Manager: Pedro Nogueira; Design Team: Marco Jerónimo, Mariana Antunes, Maria Cruchinho, Renato Monteiro, Roberta Baldassari, Filomena Tagliamonte, Mario Iovieno, Giuseppe Tarabuso IMAGE CREDITS: Fernando Guerra, FG+SG Fotografia de Arquitectura PATENTS/COPYRIGHTS: Design by Miguel Arruda |
||||
| Visit the following page to learn more: http://miguelarruda.com/ | |||||
| AWARD DETAILS | |
 |
Tap Airport Lounge by Miguel Arruda is Winner in Interior Space and Exhibition Design Category, 2017 - 2018.· Press Members: Login or Register to request an exclusive interview with Miguel Arruda. · Click here to register inorder to view the profile and other works by Miguel Arruda. |
| SOCIAL |
| + Add to Likes / Favorites | Send to My Email | Comment | Testimonials | View Press-Release | Press Kit |

