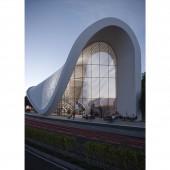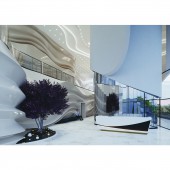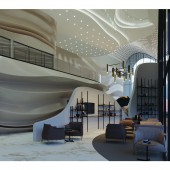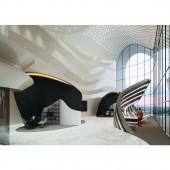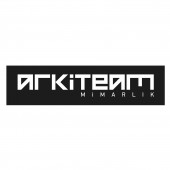Zeytinburnu Sales Office Sales Office by Arkiteam Architecture |
Home > Winners > #67804 |
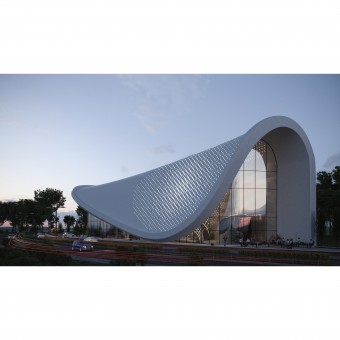 |
|
||||
| DESIGN DETAILS | |||||
| DESIGN NAME: Zeytinburnu Sales Office PRIMARY FUNCTION: Sales Office INSPIRATION: The project is located on a place near the coast. Therefore, the origination point of the concept is the waves washing up on shores. The roof comprised of a shell designed by being inspired from the waves includes holes inside, representing the stars which reflect on the sea at night and these holes also ensure natural light to enter into the indoor. Similarly, the indoor divisions allocated for the sales representatives represent pearl shells hidden under the waves and take its shape therefrom. UNIQUE PROPERTIES / PROJECT DESCRIPTION: An overall integrity has been provided as the project is comprised of a single shell and the wave motion is reflected on the whole indoor space. Merging all functions under a single shell has been intended for creating an integrative effect in a great place in terms of volume and having the greatness of the place felt. Similar forms have been maintained to be applied in different shapes and functions inside shell of the building and indoor design. OPERATION / FLOW / INTERACTION: Inside the building mass being gradually narrowed, the entry has been separated only for the bank. The walls with wave effect placed along the building mass from the entry have provided the direction and also formed the perimeter of the show flat. A cafe section behind the bank has been established and the final point of the plan has been allocated for salesperson and model area. The mezzanine floor has been planned to the auxiliary functions required for the office. PROJECT DURATION AND LOCATION: Project start date: November 23, 2017 Istanbul, Turkey FITS BEST INTO CATEGORY: Architecture, Building and Structure Design |
PRODUCTION / REALIZATION TECHNOLOGY: Special sheet metals and a silicon wall formed of transparent glasses have been planned for the building shell. Inside the building, mink colored amorphous lacquer panels have been, model area and shelf system have been supported by metal materials. The ground has been planned as marble and carpet. Amorphous forms of the building have been also used on the ceiling. The harmony and elegance of the mink, black, white and gold colors have been reflected on the whole place. SPECIFICATIONS / TECHNICAL PROPERTIES: 950 square meter TAGS: Interior Design, Sales Office, Architecture, Wave Concept, Parametric Design RESEARCH ABSTRACT: As the origination point of the project is the waves washing up on shores, it has been endeavored to create this formation with a single shell. The entry of the daylight into the inside has been provided through holes placed on the shell and the roof height has been calculated and then it has been intended to create a brighter and more refreshing place. All details on the design integrity have been analyzed in order to ensure the same feel to continue inside the place and shell. CHALLENGE: When considering the sales office building, we have aimed at constructing a building which is distinctive, admirable and attractive structure with the shell in the wave form. All details have been designed for ensuring visitors to maintain the same excitement after they enter into the inside and have a different and integrative experience at each point of the place. ADDED DATE: 2018-03-30 16:09:34 TEAM MEMBERS (1) : Arkiteam Architects IMAGE CREDITS: Arkiteam Architects |
||||
| Visit the following page to learn more: http://www.arkiteam.com/ | |||||
| AWARD DETAILS | |
 |
Zeytinburnu Sales Office Sales Office by Arkiteam Architecture is Winner in Architecture, Building and Structure Design Category, 2017 - 2018.· Press Members: Login or Register to request an exclusive interview with Arkiteam Architecture . · Click here to register inorder to view the profile and other works by Arkiteam Architecture . |
| SOCIAL |
| + Add to Likes / Favorites | Send to My Email | Comment | Testimonials | View Press-Release | Press Kit |

