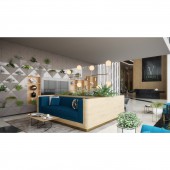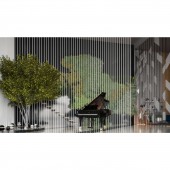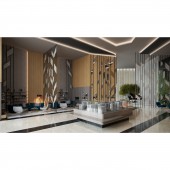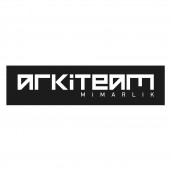V Orman Sales Office by Arkiteam Architecture |
Home > Winners > #67802 |
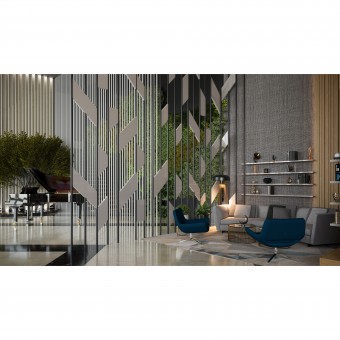 |
|
||||
| DESIGN DETAILS | |||||
| DESIGN NAME: V Orman PRIMARY FUNCTION: Sales Office INSPIRATION: Projects location and sales strategy are the foundation of sales office concept. Our strategy is based on forest, nature, warm ambience and hartiness. A place which represents green, warmth and peace, also makes customers feel at homes warmness, and in every place, these senses and visuality evoked by details, in the final formed our design. UNIQUE PROPERTIES / PROJECT DESCRIPTION: Starting from entrance, in every place elegant details are used which represent green, tranquility and peacefulness. Places have been detailed in the same manner to very fine points. Upon entrance wall, nature, the initiation of the project symbolized by vertical garden and a tree. In the same place, music with piano becomes one of the basics and with live music supports it. Furniture has been enriched with gold, black and white materials and homes warmth emphasized everywhere in sales office. OPERATION / FLOW / INTERACTION: Sales department and waiting terrace are dynamized with a triangle form in a rectangular building. Kiosk is placed on the right in the entrance area and terrace and cafe where people are hosted located accross from the kiosk. Vertical garden right in the entrance tells the story of the location to visitors in very first moments. Behind the kiosk, sales department and mock-up are located. PROJECT DURATION AND LOCATION: Project start date: January 10, 2018 Project end date: March 12, 2018 Istanbul, Turkey FITS BEST INTO CATEGORY: Interior Space and Exhibition Design |
PRODUCTION / REALIZATION TECHNOLOGY: Wood and lacquer plates are used on the walls and separators. On the floor, light and dark marble that combines the geometry of the place are used and to escalade the warmness of the place carpet is used. Wall papers carry this effect to the walls. Separators which designed to endorse transparent ambience are made from black metal, lacquer plates. Other metal materials in general are white and gold to differentiate. SPECIFICATIONS / TECHNICAL PROPERTIES: 630 square meters TAGS: Interior Design, Sales Office , Nature, Peaceful Space, Green Wall RESEARCH ABSTRACT: Our aim was to accomodate all the needs in a functional and sense-interactive warm place. We deeply analyzed the project and the location. We agreed on locations and projects basics; nature, tranquility, peacefulness, luxury, city life as interior design principles on the project. CHALLENGE: We must reflect the project and the location to interior design with sales office functionality. All these principles are integrated with form and materials into sales office. In details and in general communicate through the same language. Every space has a unique solution according to its function and the materials selected in the same manner. Functionality, friendly environment, estheticism were our main aim in general and details. ADDED DATE: 2018-03-30 15:40:04 TEAM MEMBERS (1) : Arkiteam Architects IMAGE CREDITS: Arkiteam Architects |
||||
| Visit the following page to learn more: http://www.arkiteam.com/ | |||||
| AWARD DETAILS | |
 |
V Orman Sales Office by Arkiteam Architecture is Winner in Interior Space and Exhibition Design Category, 2017 - 2018.· Press Members: Login or Register to request an exclusive interview with Arkiteam Architecture. · Click here to register inorder to view the profile and other works by Arkiteam Architecture. |
| SOCIAL |
| + Add to Likes / Favorites | Send to My Email | Comment | Testimonials | View Press-Release | Press Kit |

