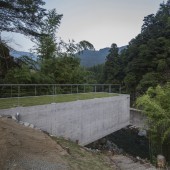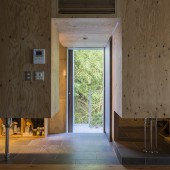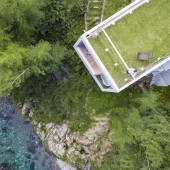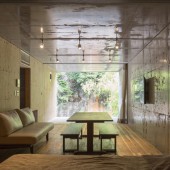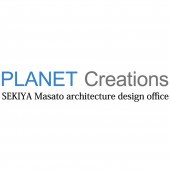Cliff House Weekend Residence by Masato Sekiya |
Home > Winners > #67790 |
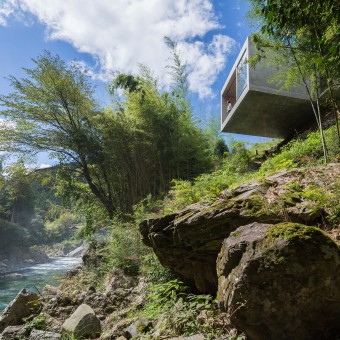 |
|
||||
| DESIGN DETAILS | |||||
| DESIGN NAME: Cliff House PRIMARY FUNCTION: Weekend Residence INSPIRATION: Client requests for 2-car parking and living space, within their budget, on a section with minimal level area was the first stimulus. The stupendously beautiful natural surroundings were the second stimulus. The simple construction draws the eye and attention to the outside. UNIQUE PROPERTIES / PROJECT DESCRIPTION: The positioning of this fishing cabin, made of concrete, is ideal for communing with nature. The design challenges of ensuring adequate volume, a safe construction on a riverbank property were met by making a concrete tube. OPERATION / FLOW / INTERACTION: The client bought a small piece of land abutting a clear stream, with a steep slope down to the riverside. This was to be a cabin for his favorite hobby, fishing. Parking for two cars seemed impossible because the area of level ground was minimal, but the design met all his needs, and his budget, by creating a concrete tube that thrusts out over the river, giving privacy and a gorgeous view, while providing adequate parking on the cabin roof, which is at road-level. The construction intrudes minimally into the environment and from inside, there is an impression of suspension in a mystical world. PROJECT DURATION AND LOCATION: 2014-2015 FITS BEST INTO CATEGORY: Architecture, Building and Structure Design |
PRODUCTION / REALIZATION TECHNOLOGY: The living space is a concrete tube, thrust out from a cliff, with parking at road level, on the roof. The cabin intrudes little onto the environment and this is also cost-effective. The outward thrust is balanced by a counterweight deep in the ground, and held up on ruffle concrete pillars at the fulcrum, which extend down to bedrock. Building the cabin on stilts was rejected as an idea as such construction could be dangerous if the river flooded. SPECIFICATIONS / TECHNICAL PROPERTIES: Structure : Reinforced concrete Total area : 70.25 m2 Building area : 72.68 m2 Site area : 160.01 m2 TAGS: cliff, cabin, minimalist, tube, cantilever, counterweight, riverside, overhang RESEARCH ABSTRACT: The initial design of a two-floor construction, with parking downstairs and living space upstairs, was rejected for reasons of cost, construction regulations, flooding and earthquake safety and environmental impact. Consultation with structural engineers and research of suspension bridges and cantilevered construction theory led to the solution of burying one end of a concrete tube in the cliffside and thrusting the other end over the river. Suspended in midair, the occupants of the cabin achieve an emotional detachment and enter a peaceful, green and isolated space. CHALLENGE: The client requested the construction of a fishing cabin, with adequate indoor space, and parking for two vehicles, on a piece of land that had a minimal level area. On the positive side was the natural environment and the clear-flowing river, providing an excellent green environment. On the negative side was the danger of flooding, slippage and environmental impact. Japan has many earthquakes, so earthquake safety is a prime consideration in every construction. Japanese architects are in a unique position to have the freedom to explore creative yet safe designs. ADDED DATE: 2018-03-30 13:32:14 TEAM MEMBERS (1) : IMAGE CREDITS: 1 Photo by Akira KITA 2 Photo by Shinkenchiku-sha |
||||
| Visit the following page to learn more: https://planet-creations.jp/en/ | |||||
| AWARD DETAILS | |
 |
Cliff House Weekend Residence by Masato Sekiya is Winner in Architecture, Building and Structure Design Category, 2018 - 2019.· Press Members: Login or Register to request an exclusive interview with Masato Sekiya. · Click here to register inorder to view the profile and other works by Masato Sekiya. |
| SOCIAL |
| + Add to Likes / Favorites | Send to My Email | Comment | Testimonials | View Press-Release | Press Kit | Translations |

