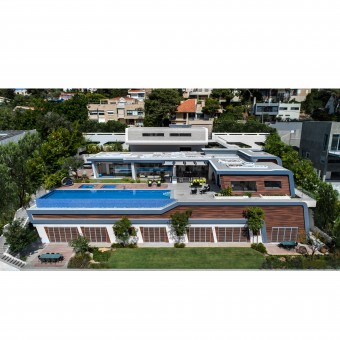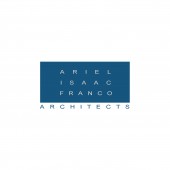P12 - Organic Concrete House by Ariel Isaac Franco |
Home > Winners > #67780 |
 |
|
||||
| DESIGN DETAILS | |||||
| DESIGN NAME: P12 - Organic Concrete PRIMARY FUNCTION: House INSPIRATION: We believe in Form Follow Function and we use Tectonic architecture elements to form the skins and encase the programmatic cores of our designs. In this case we wanted to create more than a visual connection between the house and the sea, so we have followed hydro and aero-dynamic properties from Yachts to shape both the exterior and interior of the house, as well as apply durable materials to withstand rough weather conditions. UNIQUE PROPERTIES / PROJECT DESCRIPTION: Analyzing the programmatic requirements, taking into consideration a steep hillside lot, we have decided to divide the program into three main living spaces that would be situated one above the other in a steps formation overlapping just enough to create a connecting core, while allowing the upper level to utilize the roof of the lower two. In addition, due to security measures we have physically separated the parking structure from the main house to prevent direct core access between the two. OPERATION / FLOW / INTERACTION: Needing to provide full sea views for the main level program, and direct access to the main exterior platform while at the same time create a physical barrier to allow privacy, we have used an L shape layout. The exterior platform was another key element in our design, for it would consist of a long infinity swimming pool, a Jacuzzi, and a wide recreational area where the clients would spend most of their leisure time utilizing each and every feature. PROJECT DURATION AND LOCATION: The project is located in Israel, on a hillside, overlooking the Mediterranean. Finished in the fall of 2017 FITS BEST INTO CATEGORY: Architecture, Building and Structure Design |
PRODUCTION / REALIZATION TECHNOLOGY: Wanting to achieve a smooth surface look for the entire skin, without compromising insulation and thermal isolation, we addressed both the roofs and the walls as one system. We have created an outer sub skin surface, made out of specially designed ceramic tiles, installed 15 cm distant from, and above the outer layer of insulation, creating a thick air buffer between the concrete roof and the skin to assist in thermal efficiency and prevent inner condensation. SPECIFICATIONS / TECHNICAL PROPERTIES: Lot size: approx. 2,000 sqm Built area: approx. 1,800 sqm TAGS: concrete, organic, wood, modern, glass, seaview, Israel, curves, yacht RESEARCH ABSTRACT: Countless details were custom designed, while other off the shelf products have been modified to accommodate the requirements of the unique shapes of the house and the totality of our design agenda. Windows and door systems have been modified. Working together with the manufacturer we were able to produce angled sliding window frames and wings to meet a 78 degrees angle. CHALLENGE: One of the challenges, due to security measures, was to physically separate the parking structure from the main house to prevent direct core access between the two, but still have it as an inseparable part of the composition. Using a unique structural design we were able to completely suspend the entire 250sqm concrete parking structure 2 meters above the main house, creating extreme constant tension between the two huge masses. ADDED DATE: 2018-03-30 11:04:02 TEAM MEMBERS (4) : Architect: Ariel Isaac Franco, Main Contractor: A. Franco ltd, Supervision: Nissan Franco at A. Franco ltd and IMAGE CREDITS: Image #1: Photographer Oded Smadar, 2017 Image #2: Photographer Oded Smadar, 2017 Image #3: Photographer Oded Smadar, 2017 Image #4: Photographer Oded Smadar, 2017 Image #5: Photographer Oded Smadar, 2017 Image #6: Photographer Oded Smadar, 2017 Image #1: Photographer Oded Smadar, 2017 |
||||
| Visit the following page to learn more: https://www.anova.co.il/afranco/ | |||||
| AWARD DETAILS | |
 |
P12-Organic Concrete House by Ariel Isaac Franco is Winner in Architecture, Building and Structure Design Category, 2017 - 2018.· Read the interview with designer Ariel Isaac Franco for design P12 - Organic Concrete here.· Press Members: Login or Register to request an exclusive interview with Ariel Isaac Franco. · Click here to register inorder to view the profile and other works by Ariel Isaac Franco. |
| SOCIAL |
| + Add to Likes / Favorites | Send to My Email | Comment | Testimonials | View Press-Release | Press Kit |
Did you like Ariel Isaac Franco's Architecture Design?
You will most likely enjoy other award winning architecture design as well.
Click here to view more Award Winning Architecture Design.








