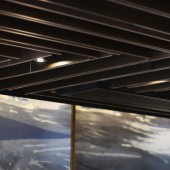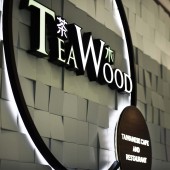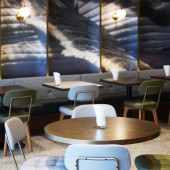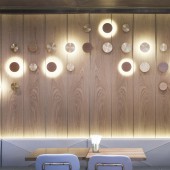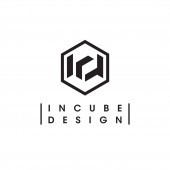Teawood World Trade Centre Restaurant and cafe by Vincent Chi-wai Chiang |
Home > |
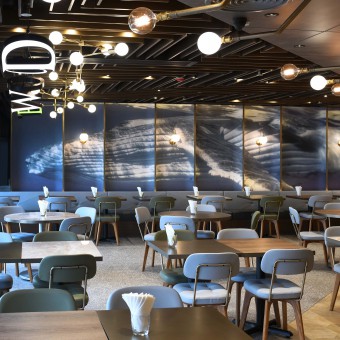 |
|
||||
| DESIGN DETAILS | |||||
| DESIGN NAME: Teawood World Trade Centre PRIMARY FUNCTION: Restaurant and cafe INSPIRATION: Stand next to Hong Kong famous Cross-harbour Tunnel and inspired by the narrow entrance of the shop, designer wisely applies tunnel feature into the design and make it as special experience for diner. Interior design of Teawood always gives fantasy to diner and this time is the underwater wonder outside the harbour tunnel. UNIQUE PROPERTIES / PROJECT DESCRIPTION: The interior design demonstrates a high quality of work utilizing the limited space to create a larger than life atmosphere to impress the customer. A small shop with a huge whale portrait feature wall provides an interesting element. Mix and match the natural colour and metal tone endowing a relaxing and natural character to the restaurant. The feature wall is segmented into several curve walls to make it choppy and the whale on it looks lively and brings tremendous surprise to customers. OPERATION / FLOW / INTERACTION: Copper stripe at the ceiling serves as rail leading customer the way to the restaurant, the stripe decor extended to the end of the shop and the circle plates at the end wall echoes the design at the frond wall. Once entered, diner will be impressed by the huge whale on the wall and the large curved window. The ceiling is divided into two patterns to highlight the sunshine area where you can enjoy the sea view through the window. PROJECT DURATION AND LOCATION: The project is located in Hong Kong FITS BEST INTO CATEGORY: Interior Space and Exhibition Design |
PRODUCTION / REALIZATION TECHNOLOGY: A small shop with a huge whale portrait feature wall becomes iconic of the restaurant. Ceiling decorates with copper stripe serves as rail to the end wall, like a long tunnel surrounded by water. Further illustrate the concept; the feature wall is segmented into several curve walls to make it choppy. The whale on the feature wall becomes lively and just like outside the tunnel. This feature whale and the large curve window bring tremendous surprise to customers. SPECIFICATIONS / TECHNICAL PROPERTIES: The area of the restaurant is 1895 sq ft TAGS: Taiwanese restaurant, cafe, Young, chic, tunnel RESEARCH ABSTRACT: Type of Research. Qualitative Research. Objectives. To know the dinning habit in district and familiar with the competitor strategy for formulating the best design. Methodology. Personal experience in dining at competitor shop and observe customers behavior. Result and Insight: Most of the table setting should be in 2 to 4 seats and the colour tone should be fresh and relaxing and a stunning feature should be in the shop. CHALLENGE: Only 1895 sq ft of the restaurant with a narrow entrance is hard to attract the customer and the concept of tunnel will easily make people feel cramped and suffocated. To balance sense of heaviness of tunnel, wood and light colour is applied to create a peaceful and enjoyable dining experience. ADDED DATE: 2018-03-30 09:18:22 TEAM MEMBERS (1) : Ms Susanna Wong IMAGE CREDITS: In Cube Design Limited PATENTS/COPYRIGHTS: Copyrights belong to In Cube Design Limited, 2017. |
||||
| Visit the following page to learn more: http://incubedesign.com.hk | |||||
| AWARD DETAILS | |
 |
Teawood World Trade Centre Restaurant and Cafe by Vincent Chi-Wai Chiang is Runner-up for A' Design Award in Interior Space and Exhibition Design Category, 2017 - 2018.· Read the interview with designer Vincent Chi-wai Chiang for design Teawood World Trade Centre here.· Press Members: Login or Register to request an exclusive interview with Vincent Chi-wai Chiang. · Click here to register inorder to view the profile and other works by Vincent Chi-wai Chiang. |
| SOCIAL |
| + Add to Likes / Favorites | Send to My Email | Comment | Testimonials |


