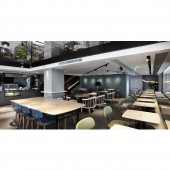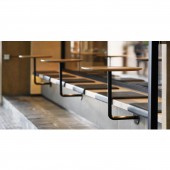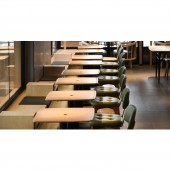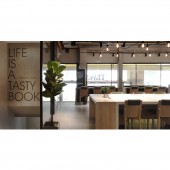Teawood Central Walk Restaurant and cafe by Vincent Chi-wai Chiang |
Home > Winners > #67765 |
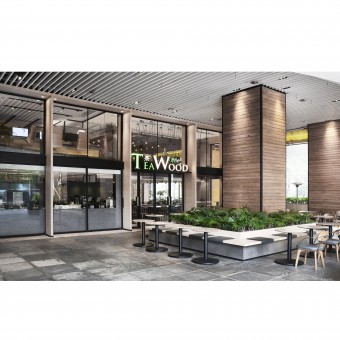 |
|
||||
| DESIGN DETAILS | |||||
| DESIGN NAME: Teawood Central Walk PRIMARY FUNCTION: Restaurant and cafe INSPIRATION: Inspired by the world loneliest library in China, designer turns this cafe to a self study studio to attract the teenagers and young professional to dine and rest here. Moreover, the building is located at the corner of the street with many green surrounding, the shop provides a spiritual comfort space for people. UNIQUE PROPERTIES / PROJECT DESCRIPTION: The design turns this double volume architecture cafe into a study studio and the giant columns and the refreshing outdoor furniture setting attract pedestrian who amazed by this beautiful design work. Modern, simple and the minimalist design radiates calm, and the wood and stone decorate the space with a simple and intuitive design to present personal peaceful moment. Table for one, bench, and sofa are equipped for different form of groups, make it a hot spot in district. OPERATION / FLOW / INTERACTION: An eye catching exterior design attracts you to pass through the refreshing green outdoor area into the zen and artistic interior. A study studio design creates a peaceful and quiet atmosphere for the space. Visitor enjoys the self served purchasing system and acts themselves like in a library to immerse into a personal comfortable moment. Upper floor is connected with a wooden and glass stair, the simple and modern style with a light touch of old England school taste. PROJECT DURATION AND LOCATION: The project located in Shenzhen.China FITS BEST INTO CATEGORY: Interior Space and Exhibition Design |
PRODUCTION / REALIZATION TECHNOLOGY: Oak wood and grey colour reflects the modern, simple and clear style and the minimalist design radiates calm. The wooden shelves integrated into the walls of the space endow it with warmth. A simple and intuitive design to present the personal peaceful moment through space scenes: simple, tranquil, humble and low-profile. Library like setting adds lots of artistic and aesthetic beauty inside the space and people hearts can settle down for this utopia. SPECIFICATIONS / TECHNICAL PROPERTIES: The area of the restaurant is 1895 sq ft TAGS: Taiwanese restaurant, cafe, Young, chic, studio RESEARCH ABSTRACT: Type of Research. Field study and history research. Objectives. To familiar with the library and study studio interior and exterior architecture. Methodology. study past researches and photobooks, also field study to famous library. Result and Insight. a good study studio provide a comfortable area to user and let them to have spiritual inspiration. CHALLENGE: The shop is a double volume architecture with two different ceiling heights, which make the interior and exterior appearance. Designer adjusts the interior architecture to even the ceiling height visually. This is a self served cafe and a back office is inside the cafe compartment, thus the scene of indifference between people has to be reduced to create a peaceful and enjoyable environment. ADDED DATE: 2018-03-30 08:41:33 TEAM MEMBERS (1) : Ms Susanna Wong IMAGE CREDITS: In Cube Design Limited PATENTS/COPYRIGHTS: Copyrights belong to In Cube Design Limited, 2017. |
||||
| Visit the following page to learn more: http://incubedesign.com.hk | |||||
| AWARD DETAILS | |
 |
Teawood Central Walk Restaurant and Cafe by Vincent Chi-Wai Chiang is Winner in Interior Space and Exhibition Design Category, 2017 - 2018.· Read the interview with designer Vincent Chi-wai Chiang for design Teawood Central Walk here.· Press Members: Login or Register to request an exclusive interview with Vincent Chi-wai Chiang. · Click here to register inorder to view the profile and other works by Vincent Chi-wai Chiang. |
| SOCIAL |
| + Add to Likes / Favorites | Send to My Email | Comment | Testimonials | View Press-Release | Press Kit |
Did you like Vincent Chi-Wai Chiang's Interior Design?
You will most likely enjoy other award winning interior design as well.
Click here to view more Award Winning Interior Design.


