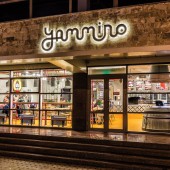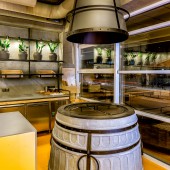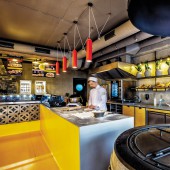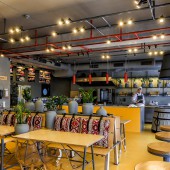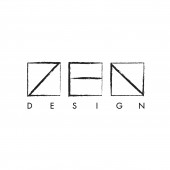Yammino Caucasian fast food restaurant by Irina Greciuhina |
Home > Winners > #67763 |
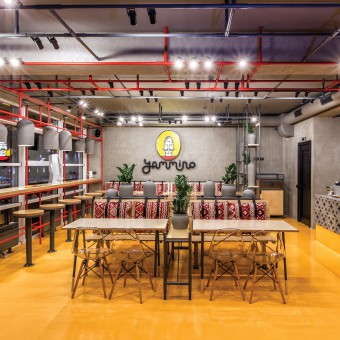 |
|
||||
| DESIGN DETAILS | |||||
| DESIGN NAME: Yammino PRIMARY FUNCTION: Caucasian fast food restaurant INSPIRATION: The project has implemented the business plan and the technical specifications such as: national cuisine, ecology, modernity and progress, new production technologies, trendy establishment, youth, students, gadgets, fast food type and delish. UNIQUE PROPERTIES / PROJECT DESCRIPTION: A lot of things of the restaurant Interior, for example tables, sofas, doors, lamps, concrete bar module, as well as the decorative elements had been created by hands. Here was space-saving approach: 30 seats were set up, leaving the interior spacious. Having mixed different materials and techniques, the architect integrated in loft some Caucasian ethnic elements. For example, concrete had become a modern component of the project, and it was balanced by traditional style expressed in national details and furniture. OPERATION / FLOW / INTERACTION: The restaurants location was chosen because of presence nearby such buildings as Republican Hospital and Oncologic Center. There were no fast food points in this area. The advantage of the restaurant is healthy caucasian food, oriented on foreign students from Eastern countries who study beside. Client and designer have analyzed the human flow in this area before starting the design. A number of people were interviewed to figure out the necessity of this kind of restaurant in this location. PROJECT DURATION AND LOCATION: The project started in August 2016 and finished in February 2017. Was nominated at The National Architectural Contest DAS PREMIU 2017. FITS BEST INTO CATEGORY: Interior Space and Exhibition Design |
PRODUCTION / REALIZATION TECHNOLOGY: The concrete, metal and wood were the main materials used in this project.The logo had been carved on a decorative concrete wall. The tandoor and its hood, original flower pots and the bar counter had been made of concrete.The bar counter and the bathroom were decorated with oriental concrete elements. Some furniture elements, frame of the lamps and the structure of the bar counter had been made of metal.Some parts of furniture had been made of wood and plywood as well asthe wooden carved door. SPECIFICATIONS / TECHNICAL PROPERTIES: area 87.35 m2 ceiling height 297 cm TAGS: fastfood, restaurant, interior design, ethno, loft, ethnic motives, public space RESEARCH ABSTRACT: The location of the restaurant was chosen on the basis of nearby institutions, such as: Republican hospital, College of pharmacy, Oncology Center, etc. In this area there is not a quick and accessable meal. Customer and designer jointly went before developing the restaurant ntentionally to analyze the human flow, the level of requirements of the restaurant and its menu. A number of people were interviewed on requirement of such restaurant in this place, what convinced and justified its demand for and rapid payback period. CHALLENGE: In the project was one complicated feature - it was the space limitation in the restaurant. Here was necessary to set up a large number of the equipment and at the same time to keep the maximum number of seats for visitors. The main focus of the restaurant was on young people. It made the architect to create the interior bright, light, modern, practical and with eastern attribute that affected the choice of materials and the palette color. ADDED DATE: 2018-03-30 08:20:01 TEAM MEMBERS (1) : IMAGE CREDITS: Irina Greciuhina, 2017. |
||||
| Visit the following page to learn more: http://yammino.md/ | |||||
| AWARD DETAILS | |
 |
Yammino Caucasian Fast Food Restaurant by Irina Greciuhina is Winner in Interior Space and Exhibition Design Category, 2017 - 2018.· Read the interview with designer Irina Greciuhina for design Yammino here.· Press Members: Login or Register to request an exclusive interview with Irina Greciuhina. · Click here to register inorder to view the profile and other works by Irina Greciuhina. |
| SOCIAL |
| + Add to Likes / Favorites | Send to My Email | Comment | Testimonials | View Press-Release | Press Kit |
Did you like Irina Greciuhina's Interior Design?
You will most likely enjoy other award winning interior design as well.
Click here to view more Award Winning Interior Design.


