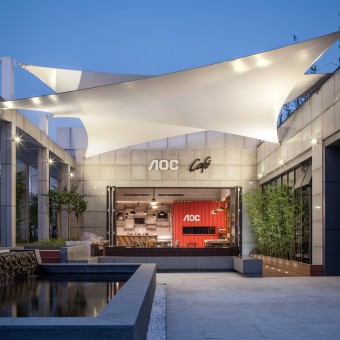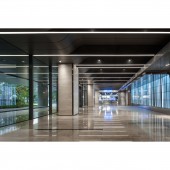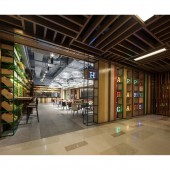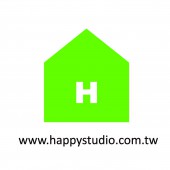Vascular Bundle Multifunctiona space by Jimmy Yung - Happystudio |
Home > Winners > #67516 |
 |
|
||||
| DESIGN DETAILS | |||||
| DESIGN NAME: Vascular Bundle PRIMARY FUNCTION: Multifunctiona space INSPIRATION: To absorb sunlight like leaves, carry out photosynthesis, and to pass down the nutrition 1. Recycle: photovoltaic solar panels provide the electricity for the public area in each floor, aquaponics and plant factory etc. to collect and reuse rainwater. 2. Refarm: returning the farmland from the rooftop after replacing the farm with building, and the employee would take turns cultivating. 3. Refresh: combine rooftop garden with conference room to increase employee chance of getting close to nature. UNIQUE PROPERTIES / PROJECT DESCRIPTION: This case consists of three parts: 1. Happy Farm: Photovoltaic solar panels, roof garden farms, poultry, plant factories, Aquaponics, AOC cafes. 2. Vascular bundles: main entrance, office area. 3. Happy Farm Cafe: Canteen. The whole building grounds on green energy and sustainability with the hope to provide a healthy, pleasant working environment for the employees. OPERATION / FLOW / INTERACTION: With the adoption of farmland, the employees could be close to nature and improve the communication between each other through the labor work of cultivation, and the produce could be the display and products of the restaurant. In addition to the positive circulation of energy and the process of getting along with nature, the fruit of the effort could be shared with the clients of the enterprise and the visitors to create joyful experience for people within this metropolitan building. PROJECT DURATION AND LOCATION: The project started in 2016 in Taiwan Taipei and finished in 2017 in Shanghai. FITS BEST INTO CATEGORY: Interior Space and Exhibition Design |
PRODUCTION / REALIZATION TECHNOLOGY: With the design rational of green energy and sustainability, sunlight and rainwater were especially chosen as the renewable energy by the design team for this case. Photovoltaic solar panels were set up at the ceiling area on the rooftop terrace to provide the electricity of public area in each floor with solar energy. Rainwater collection area for the building was designed in advance for hydroponics of the plant factory and aquaponics system. SPECIFICATIONS / TECHNICAL PROPERTIES: Happy farm in R1 and R2 floor, design area 2000m2. AOC Cafe in R1 floor, design area 200m2. Main entrance, Office public area in 1F to 7F, design area 1160m2. Happy farm Cafe in B1, design area 180m2 with 46 table seats, and 10 bar seats. TAGS: Vascular bundle, Recycle, Refarm, Refresh, Aquaponics, Happystudio RESEARCH ABSTRACT: A study published in the journal Environmental Health Perspectives found that people who live in greener areas, with more vegetation around, have a lower risk of mortality. To live nearby nature could have even more health benefits such as mental health improvement, social engagement and physical activity. CHALLENGE: Different from common cooperation with interior design related areas, the most difficult part of this case is its participation of people in different professional fields which includes architecture, landscape design, solar power system, hydroponics, membrane structure system etc. Accordingly, the design team needs to realize the requirements and questions of each field for communication and coordination to successfully finalize the design and complete the construction. ADDED DATE: 2018-03-25 07:13:26 TEAM MEMBERS (2) : Ziyin, Haung and Tina, Liao IMAGE CREDITS: Photographer Yi-Jie, Hu PATENTS/COPYRIGHTS: Copyrights belong to Happystudio,2017 |
||||
| Visit the following page to learn more: http://goo.gl/oMMcJD | |||||
| AWARD DETAILS | |
 |
Vascular Bundle Multifunctiona Space by Jimmy Yung-Happystudio is Winner in Interior Space and Exhibition Design Category, 2017 - 2018.· Press Members: Login or Register to request an exclusive interview with Jimmy Yung - Happystudio. · Click here to register inorder to view the profile and other works by Jimmy Yung - Happystudio. |
| SOCIAL |
| + Add to Likes / Favorites | Send to My Email | Comment | Testimonials | View Press-Release | Press Kit |







