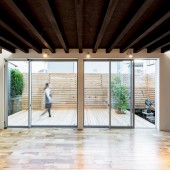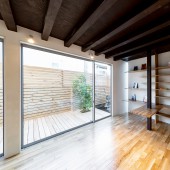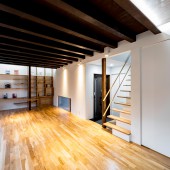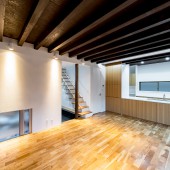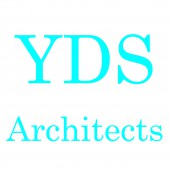Lighting Beams Residence by Yoshitaka Uchino |
Home > Winners > #67390 |
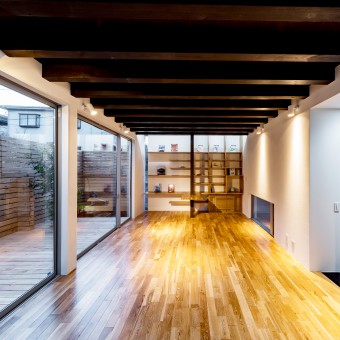 |
|
||||
| DESIGN DETAILS | |||||
| DESIGN NAME: Lighting Beams PRIMARY FUNCTION: Residence INSPIRATION: Simple wooden frames express natural beauty. Beams evenly placed gives orders and silence into the space. Regenerating architectures of woods leads to expanding histories and environments and contributes to cultures and diversities. The collisions and between the existing columns and the beams with natural light evokes the conversation between the old and the new. Beams with the light encounter natural right and they bring about the the very beauty which would be realized only in this house. UNIQUE PROPERTIES / PROJECT DESCRIPTION: To regenerate a house excellently, the intention is to design structure of woods and light. While the existing beams are placed at random, new beams are evenly added to the frame which would bring about the sense of order and express the transitional beauty reflecting light and shadows. Two beams are lighting equipment, the wood frame and the light would be unified when they encounter. The house is not only aesthetically beautiful but also show stunning efficacy of regeneration. OPERATION / FLOW / INTERACTION: To create the space wrapped by woods and make it simple, the beams, columns and ceilings are painted in the same Osmo dark brown and the walls are painted in white. Natural light shines in white wall and light from the beams melt into the space in the same color of ceiling and beams. The flooring, shelves, kitchen, stairs are all made by solid oak to generate naturalness. The texture of woods and sense of unity by minimizing the materials and colors bring forth profound beauty. To create the space wrapped by woods and make it simple, the beams, columns and ceilings are painted in the same Osmo dark brown and the walls are painted in white. Natural light shines in white wall and light from the beams melt into the space in the same color of ceiling and beams. The flooring, shelves, kitchen, stairs are all made by solid oak to generate naturalness. The texture of woods and sense of unity by minimizing the materials and colors bring forth profound beauty. PROJECT DURATION AND LOCATION: The project started in March 2018 and finished in December 2018. FITS BEST INTO CATEGORY: Interior Space and Exhibition Design |
PRODUCTION / REALIZATION TECHNOLOGY: Bringing the natural light in the wood frame and creating the beauty of order is one of the major issues of this project. By placing the narrow window, the focused natural light that change with the time would come into the space. The two lighting equipment as they are put in line with the beams inspires the conversation between the natural light with the artificial light. The light and the structure would be unified, and the equal proportion of the beams would produce the order of the beauty. SPECIFICATIONS / TECHNICAL PROPERTIES: 1st Floor : 50sqm 2nd Floor : 48sqm Total Floor Area : 98sqm Structure:Wood TAGS: Lighting Beams, Wavering Beams, Columns, Frames, light RESEARCH ABSTRACT: Communication with the client is the key of this design. The owner of the house wants it be renovated because her family would live with his mother. They wanted to expand the house to add rooms. Instead of making the additional building in the small garden, the terrace is created in the small garden which is next to the main room functions as an outdoor room for them. Also the owner wanted to make the structure as much strengthened as possible, the request inspired us and we came up with the idea. CHALLENGE: The most challenging part in this project is how to bring the natural light into the space in the most effective way. As we closely investigate the detail structure of the existing house, we noticed the difference of the heights of the beams and their layout. To realize the beauty of the order of wood frames as well as make the structure strengthened, we utilized the existing small beam in the wall. New narrow window under the small beam is designed to provide the vivid natural light. ADDED DATE: 2018-03-19 09:14:46 TEAM MEMBERS (1) : Yoshitaka Uchino, Mana Muraki / YDS Architects IMAGE CREDITS: Nobuki Taoka PATENTS/COPYRIGHTS: YDS Architects |
||||
| Visit the following page to learn more: http://www.ydsaa.net | |||||
| AWARD DETAILS | |
 |
Lighting Beams Residence by Yoshitaka Uchino is Winner in Interior Space and Exhibition Design Category, 2017 - 2018.· Press Members: Login or Register to request an exclusive interview with Yoshitaka Uchino. · Click here to register inorder to view the profile and other works by Yoshitaka Uchino. |
| SOCIAL |
| + Add to Likes / Favorites | Send to My Email | Comment | Testimonials | View Press-Release | Press Kit |

