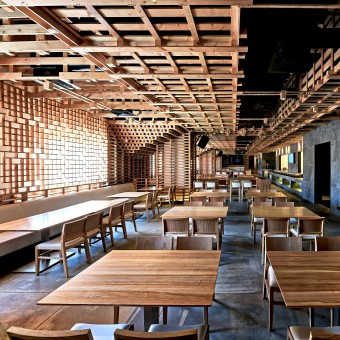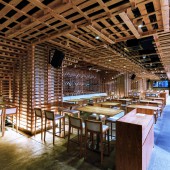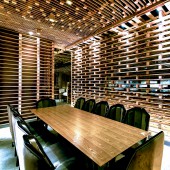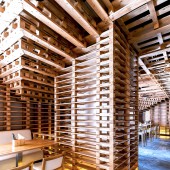The Pallet Restaurant and Micro Brewery by Ketan Jawdekar |
Home > Winners > #67187 |
 |
|
||||
| DESIGN DETAILS | |||||
| DESIGN NAME: The Pallet PRIMARY FUNCTION: Restaurant and Micro Brewery INSPIRATION: The client wanted this establishment to open doors for the cosmopolitan patrons of Bangalore to experience World Cuisine. Creating an experience through fusion of sustainable and Natural Materials with straight lines in contemporary design was the key result area while going to the drawing board. Bangalore is known as Silicon Valley of India but very few know that it is a southern hub for wooden pallet manufacturing. Thought of recycling wooden pallets for the world cuisine palate thus evolved UNIQUE PROPERTIES / PROJECT DESCRIPTION: Hospitality design is a highly challenging area where the interiors need to stay fresh and appealing with the future trends in design. Pallet is a microbrewery that was designed with this thought. Unconventional use of wooden pallets for the interior decor is the uniqueness of this restaurant. It portrays the design philosophy of repetition of a module to generate patterns and textures. Although materials used are in raw state it gives international look and attracts even expats from the city OPERATION / FLOW / INTERACTION: An aisle of pallets on both sides acts as a reception lobby. The first section of restaurant has an open kitchen on one side and a PDR on the other. Visual connection with the focal point of brewery at the end is established through ceiling pattern of pallets in a long passage. Dining sections are hosted in the central area on one side of open passage that has a buffet counter along the kitchen wall. End section is dedicated to 40 feet long bar and an elevated stage in front of the brewery. PROJECT DURATION AND LOCATION: Project started in September 2017 in Bangalore and got finished in December 2017. FITS BEST INTO CATEGORY: Interior Space and Exhibition Design |
PRODUCTION / REALIZATION TECHNOLOGY: Recycled wooden packing pallets are the highlight of the design. Various sections that are created via partitions and wall treatments is achieved by play of number of pallets acting as a module. The pallets act as a wrapping element to otherwise raw structure. Grey tone of raw concrete finish on walls and floor complement the raw wood on vertical planes and ceilings. True ceiling is painted black to give sense of infinity and the services are wrapped around by wooden pallets. SPECIFICATIONS / TECHNICAL PROPERTIES: The restaurant is on the ground level of a commercial complex that host majority of IT office areas on the upper level. It has indoor space of 1250 square meters Clear ceiling height is 4.2 meters. TAGS: restaurant, Bar, Cafe, Microbrewery, Installation, Pallets, Sustainable RESEARCH ABSTRACT: Recycling used wooden pallets was a challenge. They needed to be sorted out for the finish and also quality. All designed were evolved from a module of a single pallet. Wastage needed to be calculated and reused in designs to achieve zero wastage. Certain wall treatments like PDR, open kitchen and ceiling of bar area was kept open for design depending on the wastage calculations. Weight of pallets to be suspended from ceiling needed to be calculated from structural point of view. CHALLENGE: The place is huge and linear in shape. Positions of existing services of building imposed on having Kitchen on one side thus making the space narrower and feel long. Different sections were needed to break the linear feel of the space yet not compromising on quality of space. Modules of Wooden pallets were designed in certain pattern along the column grid and the exterior wall to give feel of privacy without compromising on visual continuity. Repetition of modules was the key factor in design. ADDED DATE: 2018-03-12 09:03:34 TEAM MEMBERS (3) : Ketan Jawdekar, Elham Mirza Esmail and IMAGE CREDITS: Image #1: Photographer Sameer Chawda Image #2: Photographer Sameer Chawda Image #3: Photographer Sameer Chawda Image #4: Photographer Sameer Chawda Image #5: Photographer Sameer Chawda |
||||
| Visit the following page to learn more: http://www.studiok-7.com | |||||
| AWARD DETAILS | |
 |
The Pallet Restaurant and Micro Brewery by Ketan Jawdekar is Winner in Interior Space and Exhibition Design Category, 2017 - 2018.· Press Members: Login or Register to request an exclusive interview with Ketan Jawdekar. · Click here to register inorder to view the profile and other works by Ketan Jawdekar. |
| SOCIAL |
| + Add to Likes / Favorites | Send to My Email | Comment | Testimonials | View Press-Release | Press Kit |







