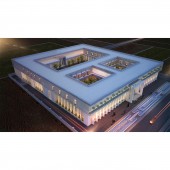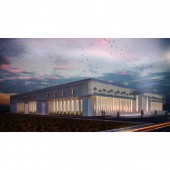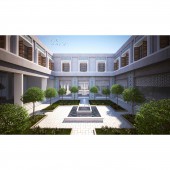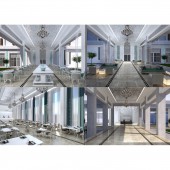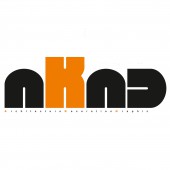Kashan Hotel by Mahdi Fakhimi |
Home > Winners > #67160 |
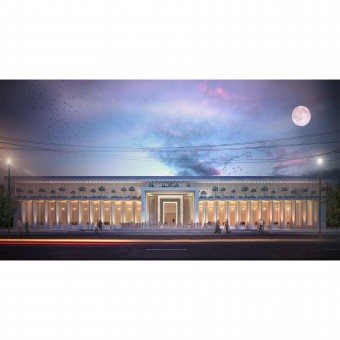 |
|
||||
| DESIGN DETAILS | |||||
| DESIGN NAME: Kashan PRIMARY FUNCTION: Hotel INSPIRATION: The location of the hotel project is in Kashan where a historic city in Iran. One of the main goals for designing the hotel is considering the tradition, history, economy, ecology, and culture of people. we believe that sustainable approach for designing architectural places are necessary, so we are considering ecological and sustainable elements since the beginning part of the project. UNIQUE PROPERTIES / PROJECT DESCRIPTION: kashan city has a dry and hot climate and we designed different types of shading for windows, porous walls, plants, and porches to protect the building from glare. Moreover, we are designing porches, open spaces, and courtyards which are mostly inspired by the precedent studies of the historical places in this city. OPERATION / FLOW / INTERACTION: The volume of a cube is empty with the central courtyards. spaces are separated by frames. To reduce sunlight, we used retreating and porous walls and porches, and shaded with plants and flora boxes. The bright colors of the walls absorb less heat. PROJECT DURATION AND LOCATION: This project has started in September 2017 and it will be finished in November 2017. FITS BEST INTO CATEGORY: Architecture, Building and Structure Design |
PRODUCTION / REALIZATION TECHNOLOGY: Besides, the exterior material for this project is mostly concrete which can protect the building from hot summers in this city. It is also suitable for easy cutting in the window sunshades. The turquoise color along with the green color of the plants reduces the whiteness of the whole space SPECIFICATIONS / TECHNICAL PROPERTIES: This hotel project is a 20357 square meter design, which 10708 square meter of the project is under the construction. TAGS: hotel, architecture, interior design, ecological, climate, traditional, contemporary RESEARCH ABSTRACT: At first, the region's climate was studied, as well as its traditional architecture, which solutions have been made for the comfort of users. Depending on the customer's request and project budget, the design decision was taken for this space. We tried to provide new ways to provide a desirable space for users to connect with. It is also a demonstration of the contemporary architecture of this area. CHALLENGE: external access to different parts of the hotel, according to collection entries. provide sufficient service spaces according to the employer's needs and land dimensions. Choose the proper facade and material to reduce costs for the employer. ADDED DATE: 2018-03-11 10:58:50 TEAM MEMBERS (5) : Mahdi fakhimi, Maryam fallah, Forouz asghari, Hadis jaafari and Zahra soltani IMAGE CREDITS: Mahdi fakhimi PATENTS/COPYRIGHTS: copyrights belong to Mahdi Fakhimi, 2018. |
||||
| Visit the following page to learn more: http://www.akaddesign.com | |||||
| AWARD DETAILS | |
 |
Kashan Hotel by Mahdi Fakhimi is Winner in Architecture, Building and Structure Design Category, 2017 - 2018.· Press Members: Login or Register to request an exclusive interview with Mahdi Fakhimi. · Click here to register inorder to view the profile and other works by Mahdi Fakhimi. |
| SOCIAL |
| + Add to Likes / Favorites | Send to My Email | Comment | Testimonials | View Press-Release | Press Kit |

