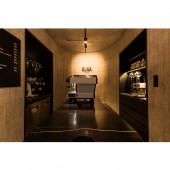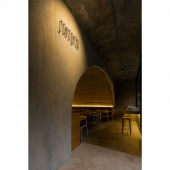Buna Sartoria Restaurant by TALLER ADG |
Home > Winners > #67044 |
 |
|
||||
| DESIGN DETAILS | |||||
| DESIGN NAME: Buna Sartoria PRIMARY FUNCTION: Restaurant INSPIRATION: In Sartoria the main idea was to create a vault that provided a sensation of warmth reminiscent of old Italian trattorias. Buna’s space is solved by tilting the vault shape, generating a curved wall that provides a sense of continuity in such a small space. A play of arches that form the personalities for two different concepts. UNIQUE PROPERTIES / PROJECT DESCRIPTION: The project provides a solution for two adjacent commercial spaces, sharing access, foyer and services. Buna is a coffee shop, and Sartoria is a restaurant. The main idea and guiding design principle was to create a vault that provided a sensation of warmth reminiscent of Italian trattorias. Buna’s space is solved by tilting the vault shape, generating a curved wall that provides a sense of continuity in such a small space. A play of arches that form the personalities for two different concepts. OPERATION / FLOW / INTERACTION: A sliding glass door provides access to both spaces through a small foyer. Buna’s space features a 3.28 meter long central bar. In front of the bar there are two black, one for equipment and ingredients storage, and one for product display. The space in Sartoria is defined by the vault, 5.60 meters wide by 5 in length, covering an area that holds 25 guests. The vault’s curve and back wall were used to create a wine cellar that holds 250 bottles. The terrace is common to both spaces. PROJECT DURATION AND LOCATION: Project duration 8 months Location Mexico City FITS BEST INTO CATEGORY: Interior Space and Exhibition Design |
PRODUCTION / REALIZATION TECHNOLOGY: Concrete formwork provides a solution for the essential elements of each space: it provides a vault for the restaurant and a central bar for the coffee shop space. The floor is polished concrete. The bar tops are black and white marble, respectively. SPECIFICATIONS / TECHNICAL PROPERTIES: Dimension 100 sq mt TAGS: vault, curved wall, arches, central bar, concrete RESEARCH ABSTRACT: Our research was mainly based in the existing materiality and textures. While working with such strong materials, came to our attention that they work in aesthetical terms. CHALLENGE: The design challenge was to provide a solution in a very small property for two adjacent commercial space separate but sharing access, foyer and services. Buna is a coffee shop, and Sartoria is one of the best Italian restaurant in the city by the chef Marco Carboni. the design principle for Sartoria was to create a vault that provided a sensation of warmth reminiscent of old Italian trattorias. Buna’s space is solved by tilting the vault shape, generating a curved wall. A play of arches that form the personalities for two different concepts ADDED DATE: 2018-03-07 17:42:59 TEAM MEMBERS (1) : TALLER ADG IMAGE CREDITS: Onnis Luque |
||||
| Visit the following page to learn more: http://talleradg.com/diseno-interior/ori |
|||||
| AWARD DETAILS | |
 |
Buna Sartoria Restaurant by Taller Adg is Winner in Interior Space and Exhibition Design Category, 2017 - 2018.· Read the interview with designer TALLER ADG for design Buna Sartoria here.· Press Members: Login or Register to request an exclusive interview with TALLER ADG. · Click here to register inorder to view the profile and other works by TALLER ADG. |
| SOCIAL |
| + Add to Likes / Favorites | Send to My Email | Comment | Testimonials | View Press-Release | Press Kit |
Did you like Taller Adg's Interior Design?
You will most likely enjoy other award winning interior design as well.
Click here to view more Award Winning Interior Design.








