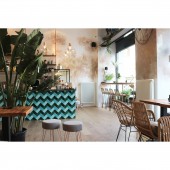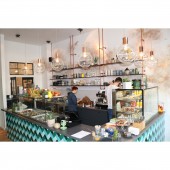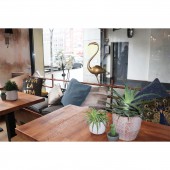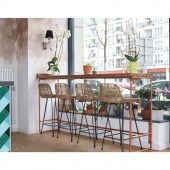ErnteZeit Restaurant by Ivana Bukvic |
Home > Winners > #67025 |
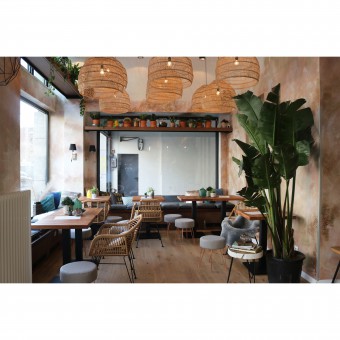 |
|
||||
| DESIGN DETAILS | |||||
| DESIGN NAME: ErnteZeit PRIMARY FUNCTION: Restaurant INSPIRATION: ErnteZeit is a german term for 'harvest time', and as such foreshadows the emphasis on the importance of healthy nourishment evoked by the space itself. People should feel valued for choosing to eat better, even if it is a luxury at times. The design of the interior is imagined to reflect upon that notion. UNIQUE PROPERTIES / PROJECT DESCRIPTION: The aim of the project was to fabricate an illusion of an exotic garden, a balcony or a terrace- al fresco areas- inside. Besides their prime function being aesthetical, there is a symbolic element to it all. Staging is an important component of the design: every detail enhances the general warm and inviting atmosphere of the place. Plants are pivotal. Usually neglected spaces, like toilettes, are made into focal points of the interior design. To add a lavish note to the natural design, a patina-like wall is chosen. The wall is made, in a DIY special technique, by the Bosnian academic painter and artist- Damir Mumbasic. OPERATION / FLOW / INTERACTION: Selected plants like aloe vera or the banana tree point attention to their medicinal attributes or serve as a visual reminder of the fresh and organic produce used for the dishes served of the menu. The copper barrier is multifunctional: it is the back end of the bench, but also a very important optical factor for attracting new customers from the outside, as it is positioned/leaned on the glass wall facing the main street. There is a University in the near, so electrical sockets are strategically placed next to all sitting areas, to accommodate the needs of the urban users. PROJECT DURATION AND LOCATION: Design started in October 2017 in Berlin and finished in December 2018 in Berlin. Construction work stated in January 2018 in Berlin and finished in middle February 2018 in Berlin. FITS BEST INTO CATEGORY: Interior Space and Exhibition Design |
PRODUCTION / REALIZATION TECHNOLOGY: Due to specific dimensional requirements of the space, almost all major pieces of furniture are personally designed and custom made: dining tables, benches, the bar, the wooden copper-like bar shelves that also act as an art installation, cupboards, glass door frames and the openings/windows. With nature being the lite motif, extravagant gold, copper and brass elements are combined with earthy tones that are prevalent troughout the whole interior - like the bar, one that is lined with various emerald green tiles in a herringbone pattern- and natural materials like oak, terracotta and rattan. SPECIFICATIONS / TECHNICAL PROPERTIES: Bar: 49.36. sqm Kitchen: 11.05 sqm Toilet: 4.56 sqm Total:64.97 TAGS: restaurant, natural elements, interior design, health food, plants RESEARCH ABSTRACT: Data was collected from both interviewing food bloggers- as they are both the consumers and potential future influencers of the place- and researching trends- such as health food and industrial design- that are all about exclusivity, hype, and a matter of the moment. The design for this project is to be a novelty, but remain eternal. Organic food production and health food restaurants are implemented for an already established market in Berlin. The objective of this design is to attract a more diverse crowd with the studious design and thus- expand on the existing market base. CHALLENGE: The greatest challenge, in practical terms, was transforming the actual location into a restaurant and meeting all the necessary constructional requirements for it to be functional (the electricity and plumbing, for example). It was difficult to obtain the necessary permits to start with the construction, since the whole building is protected as a natural heritage. Denkmalschutz did not allow for the ventilation to be changed from the outside, so the whole kitchen ventilation matter had to be solved in an unconventional way- trough the shafts. The budget was low, so improvisation within possibilities was key. ADDED DATE: 2018-03-07 14:16:07 TEAM MEMBERS (2) : Lead interior designer: Ivana Bukvic, and Interior designer: Ilona Pintar IMAGE CREDITS: Image Credits: Ivy's design, 2018. Video Credits: Ivy's design, 2018. PATENTS/COPYRIGHTS: Copyrights belong to Ivy's design, 2018. |
||||
| Visit the following page to learn more: http://bit.ly/2tzyhhS | |||||
| CLIENT/STUDIO/BRAND DETAILS | |
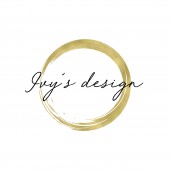 |
NAME: Ivy's design PROFILE: Ivy's Design is a Berlin based interior design studio. For this competition we nominated our last project, a health food restaurant ErnteZeit. |
| AWARD DETAILS | |
 |
Erntezeit Restaurant by Ivana Bukvic is Winner in Interior Space and Exhibition Design Category, 2017 - 2018.· Press Members: Login or Register to request an exclusive interview with Ivana Bukvic. · Click here to register inorder to view the profile and other works by Ivana Bukvic. |
| SOCIAL |
| + Add to Likes / Favorites | Send to My Email | Comment | Testimonials | View Press-Release | Press Kit |

