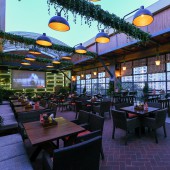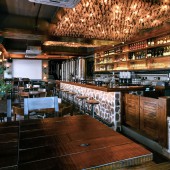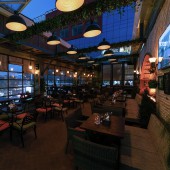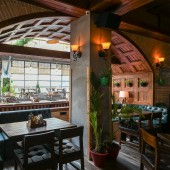The GreenHouse Restaurant by Devesh Pratyay |
Home > Winners > #67005 |
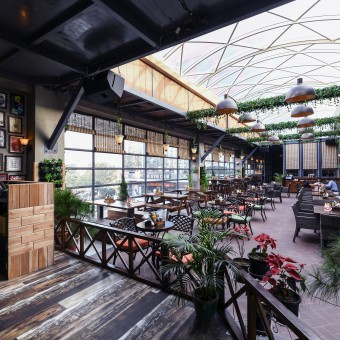 |
|
||||
| DESIGN DETAILS | |||||
| DESIGN NAME: The GreenHouse PRIMARY FUNCTION: Restaurant INSPIRATION: With the advent of rapid commercialization and dying green cover in urban areas, their are very limited spaces that are left with natural surroundings. Green house comes across as such a space that creates a setting in natural surroundings that forms the basis of this design. Green house was aimed to become a space filled with natural plants and a natural setting to provide its guests a feel of freshness that translates into food and beer. UNIQUE PROPERTIES / PROJECT DESCRIPTION: The design evolved following the theme of a terrace garden, which was designed with plants all around. The site being a small built up area with a large terrace was thus utilized as a single area. The entire area including the terrace is treated as one, where both spaces flow into each other. The entire construction of the place has been done using eco-friendly materials, like scrap packing wood for wooden cladding, stone wastage for wall cladding, sun-dried clay bricks for flooring and old fused bulbs that work as highlighters. All the metal sections and metal material used in the project has been sourced from scrap thereby not consuming any new material on site. Entire furniture used is recycled furniture picked up from scrap dealers. OPERATION / FLOW / INTERACTION: The entire space is designed in three distinct inter flowing areas a large area is left in the front as an entry foyer area planted with a lot of plants and trees from where the guest is guided to the indoor area or the outdoor area. Once inside you have a complete view of the entire space and the space in between. The toilets have been placed specifically at the end of the space so that the guest has an opportunity to roam around and discover the entire restaurant. PROJECT DURATION AND LOCATION: The project was started in oct 2017 completed in dec 2017 the project is located in gurgaon, haryana, India. |
PRODUCTION / REALIZATION TECHNOLOGY: The material Pallet used in the project is set to be with nature. Rough cut stone has been used for the bar counter wall whereas the walls are cladded with waste stone cut in brick tile size and cladded with wood in the interior. The flooring in the outdoor area is done in brick tiles. The terrace features an open-able roof panel that is closed only in rainy times. Green walls systems and drip irrigation system has been used to minimize consumption of water for plants. SPECIFICATIONS / TECHNICAL PROPERTIES: Spread on a total area of 400 sq.mt. on a single including terrace TAGS: restaurant, bar, pub, brewpub, gurgaon RESEARCH ABSTRACT: A general research was conducted for indoor and outdoor flora and fauna. Basis the research plants were selected that produce oxygen most of the time and absorb harmful pollutants from the air. CHALLENGE: Combining two spaces the covered area and the outdoor terrace into one large area and then sub-divide the area into smaller pockets for privacy without creating much visual partitions was the main creative challenge. ADDED DATE: 2018-03-07 09:21:57 TEAM MEMBERS (2) : Devesh Bhatia and Pratyay Chakrabarti IMAGE CREDITS: Sameer Chawda |
||||
| Visit the following page to learn more: http://bit.ly/2oNqcQZ | |||||
| AWARD DETAILS | |
 |
The Greenhouse Restaurant by Devesh Pratyay is Winner in Interior Space and Exhibition Design Category, 2017 - 2018.· Press Members: Login or Register to request an exclusive interview with Devesh Pratyay. · Click here to register inorder to view the profile and other works by Devesh Pratyay. |
| SOCIAL |
| + Add to Likes / Favorites | Send to My Email | Comment | Testimonials | View Press-Release | Press Kit |

