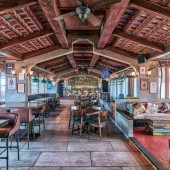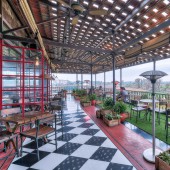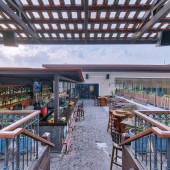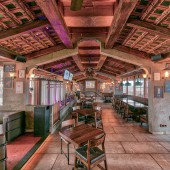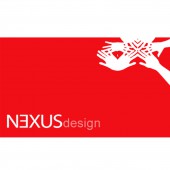Adda Restaurant by Devesh Pratyay |
Home > Winners > #67002 |
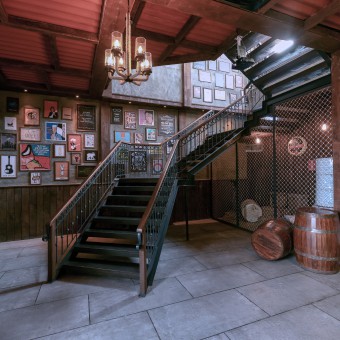 |
|
||||
| DESIGN DETAILS | |||||
| DESIGN NAME: Adda PRIMARY FUNCTION: Restaurant INSPIRATION: Adda, in hindi means a place to gather and hang out. The space presented was a unique terrace along with an equally built area. Located on a busy national highway, this location was created to be a place to sit back and relax for a while before you proceed onto your onward journey. This design is inspired by the terraces and has thus been created into a unique space that although enclosed, feels open and though open, feels enclosed. Being located on site that is surrounded farming fields, it was thus decided to keep the design in the most non intriguing form. UNIQUE PROPERTIES / PROJECT DESCRIPTION: Adda, is a inimitable terrace restaurant that features a small covered area with two large terraces. The beauty of the space as such is reserved with minimum intervention though touching it up with unique flow of space to make it up and look like a single large terrace. Allowing views in all directions to its guests, though mostly covered, the space still feels like an open terrace through interesting use of materials on the roof. The clay tiles embedded with glass create the most unique play of light and shadow. All the plants used here are all natural plants, specific plants like Basil, Lemon grass and thyme have been used to repel insects. Drip irrigation system has been used to minimise wasteage of water in consumption for plants. All the construction material has been sourced locally, the entire steel and MS sections used have been used from scrap, wood used is scrap packing wood, flooring tiles and bricks are sun dried clay tiles along with roofing tiles that are made using waste glass embedded in sun dried clay tiles. OPERATION / FLOW / INTERACTION: The entry for the restaurant is from a dedicated foyer area in the ground floor with a staircase that leads the guest to the second-floor terrace area, where the guest lands in the middle of the three spaces the front terrace, the central hall and the rear terrace.from where the guest can choose where to sit. PROJECT DURATION AND LOCATION: The project was started in Jan 2016 completed in DEC 2018 is located in derabassi on the Delhi Chandigarh highway. |
PRODUCTION / REALIZATION TECHNOLOGY: Vernacular Indian materials have been used in the construction of the roof with burnt clay tiles embedded with glass thus creating a unique play of light and shadow through the day. The flooring has been done in natural clay tiles and red oxide cement flooring along with Indian white and black marbles. The entire terrace is filled with plants to create a more natural feel to the place. All the metal products used and the aesthetic elements, have been sourced from scrap. There was clear intent to build the entire space without using any new material and hence each and every material used here is scrap material that has been reused. SPECIFICATIONS / TECHNICAL PROPERTIES: The site is spread on area of 1500 sq.mt. on a single level, with 200 covers. TAGS: restaurant, bar, pub, brewpub, derabassi, chandigarh RESEARCH ABSTRACT: Vernacular terraces were studied for this project to arrive at a solution that could create a unique terrace experience for a bar. CHALLENGE: The space as it existed was of three distinct areas that needed to be merged into one, hence the entry was provided in the middle of the space so as to make feel the entire space as singular. This singular space is then sub divided into smaller nooks and corners with seating areas. ADDED DATE: 2018-03-07 09:01:42 TEAM MEMBERS (2) : Devesh Bhatia and Pratyay Chakrabarti IMAGE CREDITS: Sameer Chawda |
||||
| Visit the following page to learn more: http://bit.ly/2oNzT1D | |||||
| AWARD DETAILS | |
 |
Adda Restaurant by Devesh Pratyay is Winner in Interior Space and Exhibition Design Category, 2017 - 2018.· Press Members: Login or Register to request an exclusive interview with Devesh Pratyay. · Click here to register inorder to view the profile and other works by Devesh Pratyay. |
| SOCIAL |
| + Add to Likes / Favorites | Send to My Email | Comment | Testimonials | View Press-Release | Press Kit |

